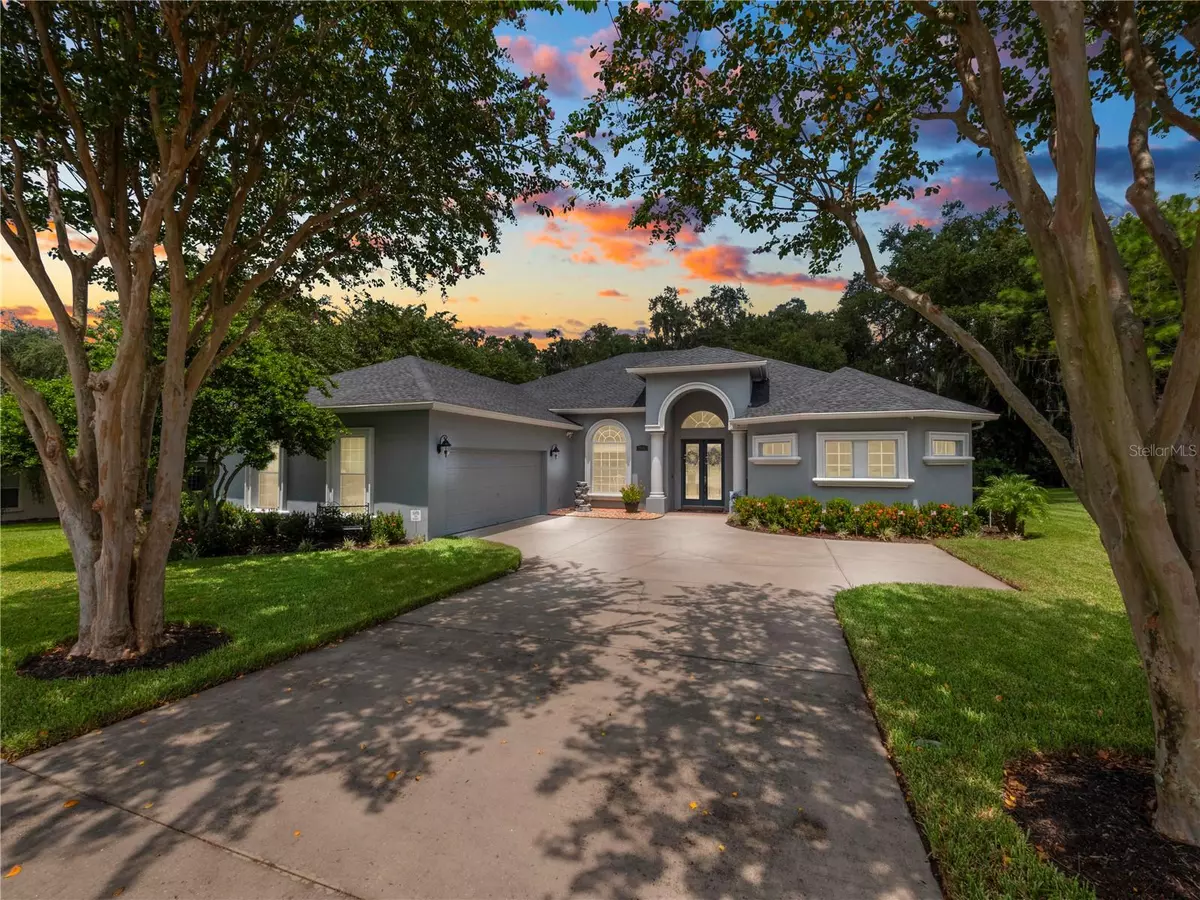800 OSPREY LANDING DR Lakeland, FL 33813
4 Beds
3 Baths
3,084 SqFt
OPEN HOUSE
Sat Jan 18, 12:00pm - 3:00pm
UPDATED:
01/13/2025 12:06 AM
Key Details
Property Type Single Family Home
Sub Type Single Family Residence
Listing Status Active
Purchase Type For Sale
Square Footage 3,084 sqft
Price per Sqft $218
Subdivision Eaglebrooke Ph 02
MLS Listing ID L4946923
Bedrooms 4
Full Baths 3
HOA Fees $135/ann
HOA Y/N Yes
Originating Board Stellar MLS
Year Built 2006
Annual Tax Amount $8,286
Lot Size 0.300 Acres
Acres 0.3
Lot Dimensions 100x129
Property Description
This home boasts an expansive floor plan that flows seamlessly from room to room, providing plenty of space for both relaxation and entertaining. The open-concept design is accentuated by soothing colors, high ceilings and large windows, filling the home with natural light and creating an airy, welcoming atmosphere. As you walk through the double glass doors you are greeted with gleaming new hardwood floors and a seemingly endless view of an undeveloped open pasture through the wall of glass in the Florida Room. Overhead in the living room, there is a double recessed ceiling & crown molding.
At the heart of the home is a chef's dream kitchen, complete with newer stainless steel appliances, gas cooktop stove, granite countertops, and ample storage space. The breakfast bar is the perfect spot for the family to congregate on those busy mornings before starting the day. Adjacent to the kitchen is a cozy breakfast nook with natural serene views.
The spacious master bedroom is a an absolute “SHOW-STOPPER.” The private retreat, features a luxurious en-suite bathroom with dual vanities, a soaking tub, & an enormous walk through shower with dual shower heads. This private lux sanctuary offers the ideal space to unwind after a long day. Whether relaxing with a candlelight bath or reading a book while stealing the occasional glance of the backyard landscape, this will undoubtedly become your personal oasis.
Three additional bedrooms provide plenty of space for family members or guests. Each room is thoughtfully designed with comfort in mind, offering ample closet space and easy access to the other elegantly-appointed bathrooms.
The Florida room can double as a game room, library, den, or executive home office. Currently being utilized as a home office, it serves as quite a command center for the work-at-home executive.
Living in Eaglebrooke means enjoying exclusive access to top-notch amenities, including a premier golf course, clubhouse, driving range, full service country club with pro shop, restaurant, bar/lounge, resort quality swimming pool, tennis courts, and a 24/7 security guard. The community is also conveniently located near excellent schools, local parks & recreation sites, shopping, fine dining, and entertainment options. Easy access to major roadways for commuters.
Location
State FL
County Polk
Community Eaglebrooke Ph 02
Rooms
Other Rooms Bonus Room, Breakfast Room Separate, Den/Library/Office, Florida Room, Great Room, Inside Utility
Interior
Interior Features Built-in Features, Ceiling Fans(s), Crown Molding, Eat-in Kitchen, High Ceilings, Kitchen/Family Room Combo, Living Room/Dining Room Combo, Open Floorplan, Primary Bedroom Main Floor, Solid Surface Counters, Solid Wood Cabinets, Split Bedroom, Thermostat, Walk-In Closet(s)
Heating Central, Propane
Cooling Central Air
Flooring Tile
Furnishings Unfurnished
Fireplace false
Appliance Built-In Oven, Dishwasher, Disposal, Dryer, Electric Water Heater, Microwave, Range, Refrigerator, Washer
Laundry Inside, Laundry Room
Exterior
Exterior Feature Courtyard, Garden, Irrigation System, Lighting, Private Mailbox, Rain Gutters, Sidewalk
Parking Features Driveway
Garage Spaces 3.0
Community Features Clubhouse, Deed Restrictions, Gated Community - Guard, Golf Carts OK, Golf, Pool, Tennis Courts
Utilities Available Cable Available, Electricity Available, Public, Street Lights, Water Available
Amenities Available Clubhouse, Fence Restrictions, Gated, Golf Course, Optional Additional Fees, Pool, Recreation Facilities, Tennis Court(s)
View Trees/Woods
Roof Type Shingle
Porch Patio, Porch
Attached Garage true
Garage true
Private Pool No
Building
Story 1
Entry Level One
Foundation Block
Lot Size Range 1/4 to less than 1/2
Sewer Public Sewer
Water Public
Architectural Style Ranch
Structure Type Block,Stucco
New Construction false
Schools
Elementary Schools Scott Lake Elem
Middle Schools Lakeland Highlands Middl
High Schools George Jenkins High
Others
Pets Allowed Yes
HOA Fee Include Guard - 24 Hour,Pool,Recreational Facilities
Senior Community No
Ownership Fee Simple
Monthly Total Fees $11
Acceptable Financing Cash, Conventional, VA Loan
Membership Fee Required Required
Listing Terms Cash, Conventional, VA Loan
Special Listing Condition None

GET MORE INFORMATION





