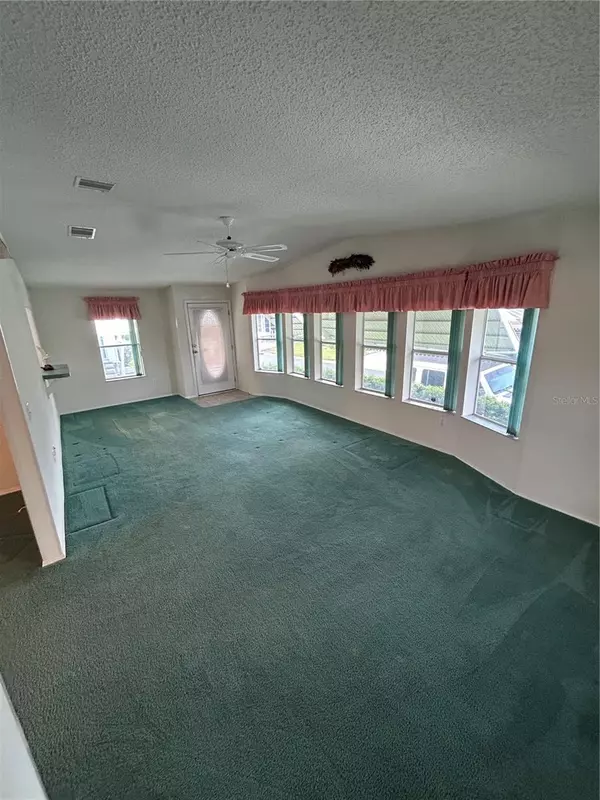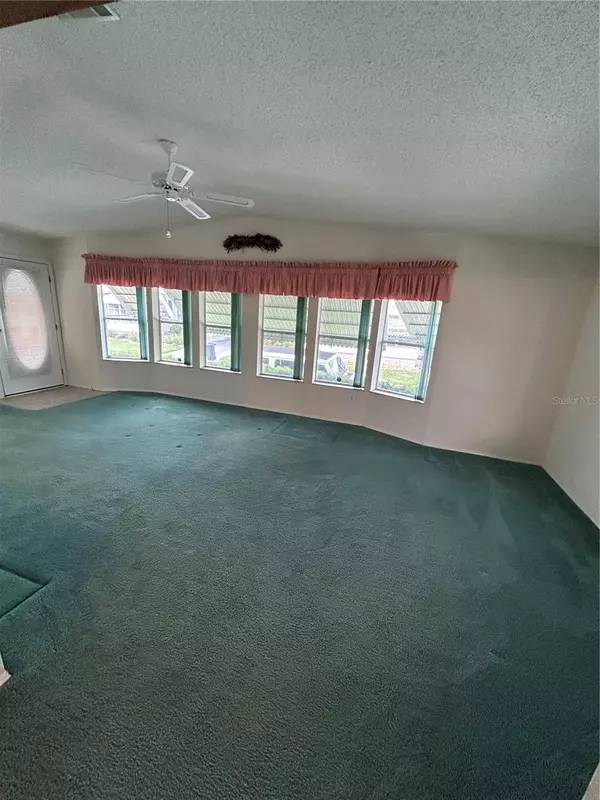12501 ULMERTON RD #131 Largo, FL 33774
2 Beds
2 Baths
1,497 SqFt
UPDATED:
11/28/2024 02:47 AM
Key Details
Property Type Manufactured Home
Sub Type Manufactured Home - Post 1977
Listing Status Active
Purchase Type For Sale
Square Footage 1,497 sqft
Price per Sqft $146
Subdivision Glenwood Estates Inc Conco
MLS Listing ID TB8302877
Bedrooms 2
Full Baths 2
HOA Fees $290/mo
HOA Y/N Yes
Originating Board Stellar MLS
Year Built 1998
Annual Tax Amount $948
Lot Size 3,484 Sqft
Acres 0.08
Lot Dimensions 55x74
Property Description
A separate laundry room equipped with a utility sink leads to an enclosed patio and an outdoor storage room, adding to the home's functionality. Both bedrooms are spacious and private, while the primary suite offers a serene retreat with an ensuite bath and deep, expansive closets for plenty of storage. With the HOA covering lawn service, cable, water, trash, and sewer, this home is as low-maintenance as it is inviting. Just minutes from shopping, dining, and the pristine Gulf Coast beaches, this residence is ideal for those seeking a blend of comfort, convenience, and coastal living. Don't let this exceptional opportunity pass by—schedule your private tour today!
Location
State FL
County Pinellas
Community Glenwood Estates Inc Conco
Zoning R-6
Rooms
Other Rooms Family Room, Florida Room, Formal Living Room Separate, Inside Utility, Storage Rooms
Interior
Interior Features Ceiling Fans(s), Eat-in Kitchen, Living Room/Dining Room Combo, Open Floorplan, Primary Bedroom Main Floor, Skylight(s), Thermostat, Vaulted Ceiling(s), Window Treatments
Heating Central
Cooling Central Air
Flooring Carpet, Linoleum
Fireplace false
Appliance Convection Oven, Dishwasher, Dryer, Electric Water Heater, Exhaust Fan, Range, Refrigerator, Washer
Laundry Inside, Laundry Room
Exterior
Exterior Feature Awning(s), Hurricane Shutters, Private Mailbox, Shade Shutter(s), Storage
Parking Features Driveway
Pool In Ground
Community Features Buyer Approval Required, Clubhouse, Gated Community - Guard, Pool
Utilities Available Cable Connected, Electricity Connected, Sewer Connected, Water Connected
Amenities Available Clubhouse, Shuffleboard Court
Roof Type Shingle
Porch Covered, Enclosed, Screened, Side Porch
Garage false
Private Pool Yes
Building
Story 1
Entry Level One
Foundation Crawlspace
Lot Size Range 0 to less than 1/4
Sewer Public Sewer
Water Public
Structure Type Vinyl Siding,Wood Frame
New Construction false
Schools
Elementary Schools Anona Elementary-Pn
Middle Schools Seminole Middle-Pn
High Schools Largo High-Pn
Others
Pets Allowed Cats OK, Dogs OK
HOA Fee Include Cable TV,Pool,Maintenance Grounds,Security,Sewer,Trash,Water
Senior Community Yes
Ownership Fee Simple
Monthly Total Fees $290
Acceptable Financing Cash, Conventional, FHA, VA Loan
Membership Fee Required Required
Listing Terms Cash, Conventional, FHA, VA Loan
Num of Pet 2
Special Listing Condition None

GET MORE INFORMATION





