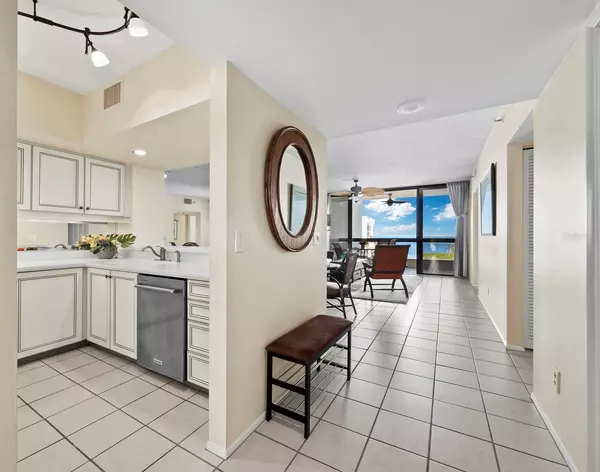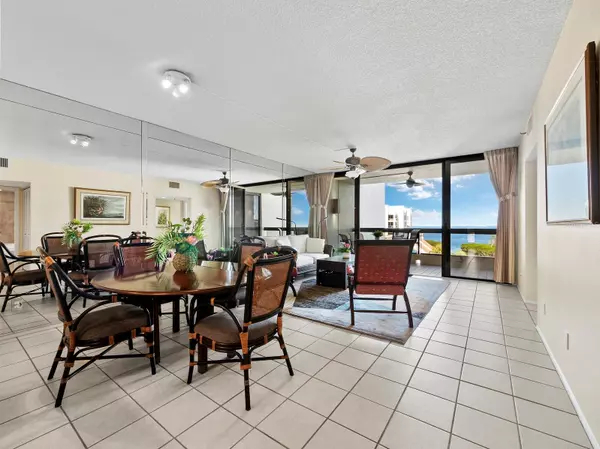1932 HARBOURSIDE DR #242 Longboat Key, FL 34228
2 Beds
2 Baths
1,192 SqFt
UPDATED:
01/13/2025 07:50 PM
Key Details
Property Type Condo
Sub Type Condominium
Listing Status Active
Purchase Type For Sale
Square Footage 1,192 sqft
Price per Sqft $566
Subdivision Fairway Bay 1
MLS Listing ID A4630451
Bedrooms 2
Full Baths 2
Condo Fees $4,850
HOA Y/N No
Originating Board Stellar MLS
Year Built 1982
Annual Tax Amount $6,750
Property Description
The open floor plan features sleek white tile flooring throughout, seamlessly connecting the living areas to a wall of glass sliders that open to an expansive terrace. Here, you'll savor serene views of the bay, lush mangroves, and local wildlife. The well-equipped kitchen boasts pristine white cabinetry, custom lighting, ample counter space, and a serving window with water views. The spacious primary suite is a retreat with direct terrace access and an en suite bathroom featuring dual vanities, a walk-in shower, and a private water closet. A welcoming guest bedroom ensures privacy for visitors, while in-residence laundry adds daily convenience. Included is a designated UNDER BUILDING PARKING space and membership to the Bay Isles Beach Club, offering a private beach, social events, and top-tier amenities.
Fairway Bay enriches your lifestyle with walking trails, heated pools, a fitness center, tennis and pickleball courts, a clubhouse, and kayak launches. Optional Longboat Key Club membership provides access to championship golf, Har-Tru tennis, a spa, fine dining, and a 291-slip deep-water marina. Located minutes from St. Armands Circle and Sarasota's arts scene, this home offers tranquility and sophistication for a relaxed, active lifestyle by the water. From private beach outings to exploring vibrant local dining, it's the ultimate Longboat Key experience.
Location
State FL
County Sarasota
Community Fairway Bay 1
Zoning PD
Interior
Interior Features Built-in Features, Ceiling Fans(s), Elevator, Primary Bedroom Main Floor, Solid Surface Counters, Thermostat
Heating Central, Electric
Cooling Central Air
Flooring Carpet, Tile
Fireplace false
Appliance Cooktop, Dishwasher, Disposal, Dryer, Electric Water Heater, Microwave, Refrigerator, Washer
Laundry In Kitchen
Exterior
Exterior Feature Irrigation System, Lighting, Sidewalk, Sliding Doors
Garage Spaces 1.0
Pool Heated, In Ground
Community Features Buyer Approval Required, Clubhouse, Deed Restrictions, Fitness Center
Utilities Available BB/HS Internet Available, Electricity Available, Public, Underground Utilities, Water Connected
View Y/N Yes
View Water
Roof Type Other
Porch Covered
Attached Garage true
Garage true
Private Pool No
Building
Lot Description Landscaped, Near Golf Course, Near Marina, Sidewalk, Paved
Story 6
Entry Level One
Foundation Stilt/On Piling
Lot Size Range Non-Applicable
Sewer Public Sewer
Water Public
Structure Type Stucco
New Construction false
Schools
Elementary Schools Southside Elementary
Middle Schools Pine View School
High Schools Booker High
Others
Pets Allowed Yes
HOA Fee Include Cable TV,Pool,Escrow Reserves Fund,Maintenance Structure,Maintenance Grounds,Management,Pest Control,Private Road,Recreational Facilities,Security,Sewer,Trash,Water
Senior Community No
Pet Size Very Small (Under 15 Lbs.)
Ownership Fee Simple
Monthly Total Fees $1, 693
Acceptable Financing Cash, Conventional
Listing Terms Cash, Conventional
Num of Pet 1
Special Listing Condition None

GET MORE INFORMATION





