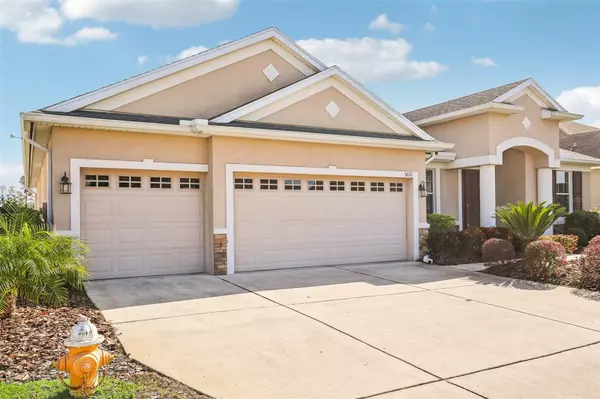5631 SUPERIOR DR Lakeland, FL 33805
4 Beds
3 Baths
2,562 SqFt
OPEN HOUSE
Sun Jan 19, 1:00pm - 3:00pm
UPDATED:
01/14/2025 05:53 PM
Key Details
Property Type Single Family Home
Sub Type Single Family Residence
Listing Status Active
Purchase Type For Sale
Square Footage 2,562 sqft
Price per Sqft $175
Subdivision Villages At Bridgewater Village 6B Ph 01
MLS Listing ID W7871079
Bedrooms 4
Full Baths 3
HOA Fees $142/mo
HOA Y/N Yes
Originating Board Stellar MLS
Year Built 2009
Annual Tax Amount $7,768
Lot Size 8,276 Sqft
Acres 0.19
Property Description
Discover this immaculate home in the highly sought-after Bridgewater Village community, where luxury and convenience meet. This 4-bedroom, 3-bathroom gem with a 3-car garage has been used exclusively as a vacation home for the owners and has been barely lived in, maintaining its pristine, like-new condition. Boasting exceptional features, the home includes upgraded kitchen appliances, blinds on every window, and an extra flex room that can serve as an office, study, fitness room, or additional bedroom. Relax on the fully screened lanai overlooking the serene lake, providing a tranquil retreat. Additional highlights include a sprinkler system for effortless lawn care, a pest control contract in place since construction, ceiling fans throughout, a newer HVAC system for modern efficiency, and a drop-down attic ladder with abundant storage space above the garage. Conveniently located near community amenities and offering easy access to the entrance and exit, this home is a rare find.
The Bridgewater Village community is equally impressive, featuring a resort-style pool, clubhouse, fitness center, basketball courts, tennis/pickleball courts, a playground, walking paths, and a fishing dock. High-speed internet and cable are included with the HOA, along with underground utilities for a clean, modern aesthetic. The neighborhood also benefits from overnight security patrols and hosts regular community events through the HOA, fostering a welcoming and connected environment.
With its impeccable condition, prime location, and luxurious community amenities, this home offers an unparalleled opportunity for buyers seeking a second home, a primary residence, or an investment property. Whether you're entertaining on the screened lanai, enjoying the neighborhood features, or exploring the scenic walking paths, this property truly has it all. Don't miss out—Schedule your private tour and make this dream home your reality!
Location
State FL
County Polk
Community Villages At Bridgewater Village 6B Ph 01
Interior
Interior Features Ceiling Fans(s), Open Floorplan
Heating Central
Cooling Central Air
Flooring Carpet, Tile
Fireplace false
Appliance Built-In Oven, Cooktop, Dishwasher, Dryer, Microwave, Refrigerator, Washer
Laundry Laundry Room
Exterior
Exterior Feature Irrigation System, Sliding Doors
Garage Spaces 3.0
Community Features Deed Restrictions, Fitness Center, Playground, Pool, Tennis Courts
Utilities Available Cable Available, Cable Connected, Electricity Connected
Roof Type Shingle
Attached Garage true
Garage true
Private Pool No
Building
Entry Level One
Foundation Slab
Lot Size Range 0 to less than 1/4
Sewer Public Sewer
Water Private
Structure Type Block
New Construction false
Schools
Elementary Schools Wendell Watson Elem
Middle Schools Lake Gibson Middle/Junio
High Schools Lake Gibson High
Others
Pets Allowed Yes
HOA Fee Include Cable TV,Internet
Senior Community No
Ownership Fee Simple
Monthly Total Fees $142
Acceptable Financing Cash, Conventional, FHA, VA Loan
Membership Fee Required Required
Listing Terms Cash, Conventional, FHA, VA Loan
Special Listing Condition None

GET MORE INFORMATION





