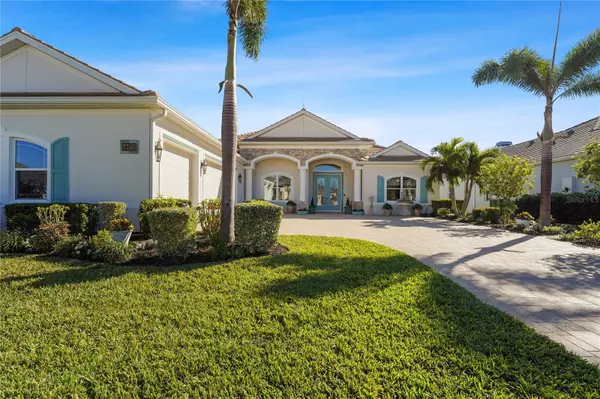7168 RYEDALE CT Sarasota, FL 34241
3 Beds
3 Baths
3,516 SqFt
UPDATED:
01/20/2025 06:08 PM
Key Details
Property Type Single Family Home
Sub Type Single Family Residence
Listing Status Active
Purchase Type For Sale
Square Footage 3,516 sqft
Price per Sqft $368
Subdivision Waverley Sub
MLS Listing ID A4632258
Bedrooms 3
Full Baths 3
HOA Fees $1,956/ann
HOA Y/N Yes
Originating Board Stellar MLS
Year Built 2019
Annual Tax Amount $9,936
Lot Size 0.300 Acres
Acres 0.3
Property Description
Medallion. Enter through the grand double doors and be greeted by soaring ceilings that set the
tone for the elegance and charm found throughout. This is a true 3-bed, 3-bath home with an
additional private office and a bonus room! At the heart of the home lies a chef's kitchen,
featuring sleek quartz countertops, stainless steel appliances, and a spacious main island
complemented by a secondary island—ideal for entertaining or casual family gatherings. The
home also boasts luxurious Italian tile flooring and tray ceilings enhanced by Pecky Cypress
wood trim throughout.
The primary suite boasts tranquil views of the lush backyard and is complemented by expansive
his-and-hers closets. The spa-inspired bath features dual vanities and a meticulously designed
layout for ultimate comfort and convenience. Additional highlights include a laundry room with
quartz countertops and a farm sink, a garage with overhead storage, and a spacious lanai with a
paver-tile deck—ideal for outdoor relaxation. The backyard is enhanced by a heated saltwater
pool with a fully fenced yard that backs onto a serene wildlife preserve.
Enjoy the added convenience of a paved driveway and a side entry, an oversized 3-car garage, as
well as custom landscaping with integrated outdoor lighting.
Schedule your showing today and discover the perfect harmony of luxury and nature!
Location
State FL
County Sarasota
Community Waverley Sub
Zoning RSF1
Interior
Interior Features Built-in Features, Ceiling Fans(s), Crown Molding, High Ceilings, Open Floorplan, Solid Surface Counters, Stone Counters, Tray Ceiling(s), Walk-In Closet(s)
Heating Central
Cooling Central Air
Flooring Tile
Fireplace false
Appliance Dishwasher, Dryer, Electric Water Heater, Microwave, Range, Range Hood, Refrigerator, Washer
Laundry Inside, Laundry Room
Exterior
Exterior Feature French Doors, Irrigation System, Sidewalk, Sliding Doors
Garage Spaces 3.0
Fence Fenced
Pool Heated, In Ground, Salt Water, Screen Enclosure
Utilities Available Electricity Available
Roof Type Concrete,Tile
Porch Enclosed, Porch
Attached Garage true
Garage true
Private Pool Yes
Building
Entry Level One
Foundation Slab
Lot Size Range 1/4 to less than 1/2
Sewer Public Sewer
Water Public
Structure Type Stucco
New Construction false
Schools
Elementary Schools Lakeview Elementary
Middle Schools Sarasota Middle
High Schools Riverview High
Others
Pets Allowed Yes
HOA Fee Include Maintenance Grounds
Senior Community No
Pet Size Small (16-35 Lbs.)
Ownership Fee Simple
Monthly Total Fees $163
Acceptable Financing Cash, Conventional, VA Loan
Membership Fee Required Required
Listing Terms Cash, Conventional, VA Loan
Num of Pet 2
Special Listing Condition None

GET MORE INFORMATION





