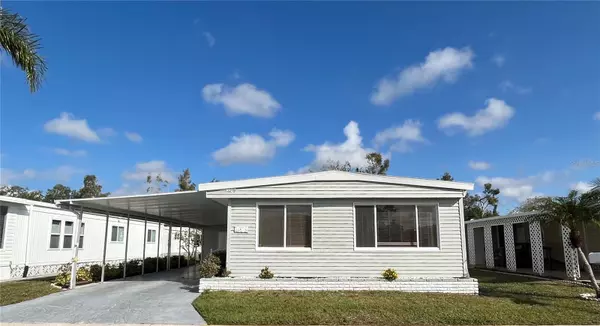3219 ASPEN TER Sarasota, FL 34237
2 Beds
2 Baths
1,396 SqFt
UPDATED:
02/13/2025 03:49 PM
Key Details
Property Type Manufactured Home
Sub Type Manufactured Home - Post 1977
Listing Status Active
Purchase Type For Sale
Square Footage 1,396 sqft
Price per Sqft $113
Subdivision Oakwood Manor
MLS Listing ID A4640312
Bedrooms 2
Full Baths 2
HOA Fees $190/mo
HOA Y/N Yes
Originating Board Stellar MLS
Year Built 1977
Annual Tax Amount $1,297
Lot Size 3,920 Sqft
Acres 0.09
Property Sub-Type Manufactured Home - Post 1977
Property Description
Updates include: Elastomeric Roof Over 2017 rolled/sealed 2023, HVAC 2017, Vapor Barrier repaired 2019, 5 tie downs replaced 2017, Sewer line 2022, interior paint 2017, Refrigerator updated 2017, window screens replaced, Blinds and faucets updated. The electrical panel is a Bryant. Laminate flooring installed throughout and tile in the kitchen. The primary bedroom updated the subfloor 2019 and guest bed subfloor 2023.
The gated 90 acre community boasts a low maintenance fee with its vast amenities starting with the spacious Clubhouse outfitted with a full commercial cook kitchen, event stage, audio/visual, dance floor, state of the art fitness room, activities hall, library with books/movies/puzzles and a pool table. Outside recreation includes an extra large heated pool with a handicap ramp, a spacious kidney shaped hot tub, ample umbrella tables and lounge chairs and updated shower rooms. Oak trees shade the beautiful park area, picnic tables and a community grill. Additional amenities to enjoy are the community putt putt course, bocce ball, ping pong, horseshoes and corn hole. Oakwood Manor is a vibrant community with numerous social events and activities. Conveniently located adjacent to Legacy Trail and 12 newer pickle ball courts. Just a short drive to our crystal sand beaches, downtown area, the marina, fishing pier, local golf courses, shopping, variety of restaurants, the museum, SRQ airport, SMH and Doctors hospitals. Please note that Oakwood is a 55+, no pet, no motorcycle Park.
Location
State FL
County Sarasota
Community Oakwood Manor
Zoning RMF2
Rooms
Other Rooms Florida Room
Interior
Interior Features Ceiling Fans(s), Primary Bedroom Main Floor, Thermostat, Walk-In Closet(s)
Heating Central, Electric
Cooling Central Air, Wall/Window Unit(s)
Flooring Laminate, Tile
Furnishings Partially
Fireplace false
Appliance Dishwasher, Disposal, Dryer, Electric Water Heater, Microwave, Range, Range Hood, Refrigerator, Washer
Laundry Electric Dryer Hookup, Other, Washer Hookup
Exterior
Exterior Feature Private Mailbox, Rain Gutters, Sliding Doors
Parking Features Covered, Driveway
Community Features Association Recreation - Owned, Buyer Approval Required, Clubhouse, Deed Restrictions, Fitness Center, Gated Community - No Guard, Golf Carts OK, Park, Pool, Special Community Restrictions, Wheelchair Access
Utilities Available BB/HS Internet Available, Cable Connected, Electricity Connected, Public, Sewer Connected, Street Lights, Underground Utilities, Water Connected
Amenities Available Cable TV, Clubhouse, Fitness Center, Gated, Maintenance, Park, Pool, Recreation Facilities, Shuffleboard Court, Spa/Hot Tub, Vehicle Restrictions
Roof Type Membrane,Roof Over
Porch Covered, Enclosed
Garage false
Private Pool No
Building
Story 1
Entry Level One
Foundation Crawlspace, Pillar/Post/Pier
Lot Size Range 0 to less than 1/4
Sewer Public Sewer
Water Public
Structure Type Vinyl Siding
New Construction false
Others
Pets Allowed No
HOA Fee Include Cable TV,Common Area Taxes,Pool,Escrow Reserves Fund,Maintenance Grounds,Management,Private Road,Recreational Facilities
Senior Community Yes
Ownership Co-op
Monthly Total Fees $190
Acceptable Financing Cash
Membership Fee Required Required
Listing Terms Cash
Special Listing Condition None
Virtual Tour https://www.propertypanorama.com/instaview/stellar/A4640312

GET MORE INFORMATION





