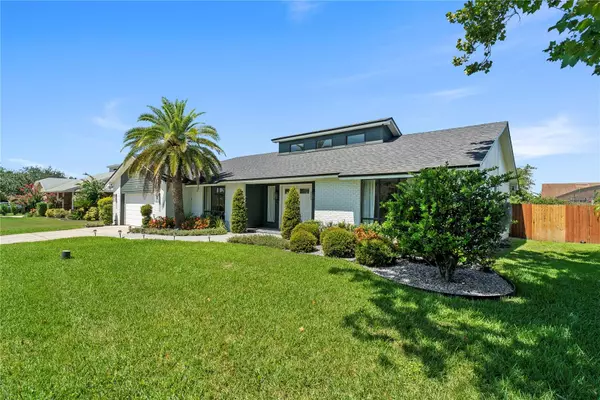5760 TAMARACK DR Orlando, FL 32819
3 Beds
2 Baths
2,242 SqFt
OPEN HOUSE
Sun Jul 27, 12:00pm - 2:00pm
UPDATED:
Key Details
Property Type Single Family Home
Sub Type Single Family Residence
Listing Status Active
Purchase Type For Sale
Square Footage 2,242 sqft
Price per Sqft $283
Subdivision Hidden Spgs
MLS Listing ID O6329917
Bedrooms 3
Full Baths 2
HOA Fees $125/ann
HOA Y/N Yes
Annual Recurring Fee 125.0
Year Built 1984
Annual Tax Amount $8,948
Lot Size 10,890 Sqft
Acres 0.25
Property Sub-Type Single Family Residence
Source Stellar MLS
Property Description
New Roof (2023)
New A/C System (2023)
New Hot Water Heater (2025)
New Washer & Dryer (2022)
The spacious kitchen boasts granite counters and large island and overlook a the outdoor oasis, where you'll find the perfect space for entertaining or relaxing year-round. The covered patio and screened in pool include a resurfaced Pebble Tee pool (2021), new pool pump(2023), and freshly painted pool deck (2022). Other outdoor highlights include a charming fountain, separate heated spa, shed with electrical, and fully fenced for the critters and kids. Also, it's plumbed for an outdoor kitchen if desired. The lush, updated landscaping (2023) and fresh exterior paint (2023) has the curb appeal vibes on high. See the meticulous attention to detail and care that is awaiting you now.
Don't miss your chance to own a stunning home in one of Orlando's most desirable neighborhoods. Schedule your private tour today. 5760 Tamarack Dr. checks every box - don't miss your chance to make it yours!!
Location
State FL
County Orange
Community Hidden Spgs
Area 32819 - Orlando/Bay Hill/Sand Lake
Zoning R-1AA
Rooms
Other Rooms Formal Dining Room Separate, Inside Utility
Interior
Interior Features Ceiling Fans(s), Eat-in Kitchen, High Ceilings, Open Floorplan, Primary Bedroom Main Floor, Smart Home, Solid Wood Cabinets, Split Bedroom, Stone Counters, Thermostat, Walk-In Closet(s), Window Treatments
Heating Central
Cooling Central Air
Flooring Luxury Vinyl, Tile
Fireplaces Type Living Room, Masonry, Wood Burning
Fireplace true
Appliance Cooktop, Dishwasher, Disposal, Microwave, Refrigerator, Washer
Laundry Electric Dryer Hookup, Inside, Laundry Room, Washer Hookup
Exterior
Exterior Feature Outdoor Shower, Private Mailbox, Rain Gutters, Sidewalk, Sliding Doors, Storage
Garage Spaces 2.0
Fence Vinyl, Wood
Pool Gunite, Heated, Lighting, Pool Sweep, Salt Water, Screen Enclosure, Tile
Community Features Deed Restrictions, Sidewalks, Street Lights
Utilities Available Electricity Connected, Private, Public, Sewer Connected, Water Connected
Roof Type Shingle
Attached Garage true
Garage true
Private Pool Yes
Building
Lot Description City Limits, In County, Landscaped, Oversized Lot, Sidewalk, Paved
Story 1
Entry Level One
Foundation Slab
Lot Size Range 1/4 to less than 1/2
Sewer Septic Tank
Water Public
Structure Type Block,Brick,Concrete,Stucco
New Construction false
Schools
Elementary Schools Palm Lake Elem
Middle Schools Chain Of Lakes Middle
High Schools Dr. Phillips High
Others
Pets Allowed Yes
HOA Fee Include Common Area Taxes,Maintenance Grounds
Senior Community No
Ownership Fee Simple
Monthly Total Fees $10
Acceptable Financing Cash, Conventional, FHA, VA Loan
Membership Fee Required Optional
Listing Terms Cash, Conventional, FHA, VA Loan
Special Listing Condition None
Virtual Tour https://www.zillow.com/view-imx/ede551bf-41f5-4b35-9fe6-93fdac754d2e?setAttribution=mls&wl=true&initialViewType=pano&utm_source=dashboard

GET MORE INFORMATION





