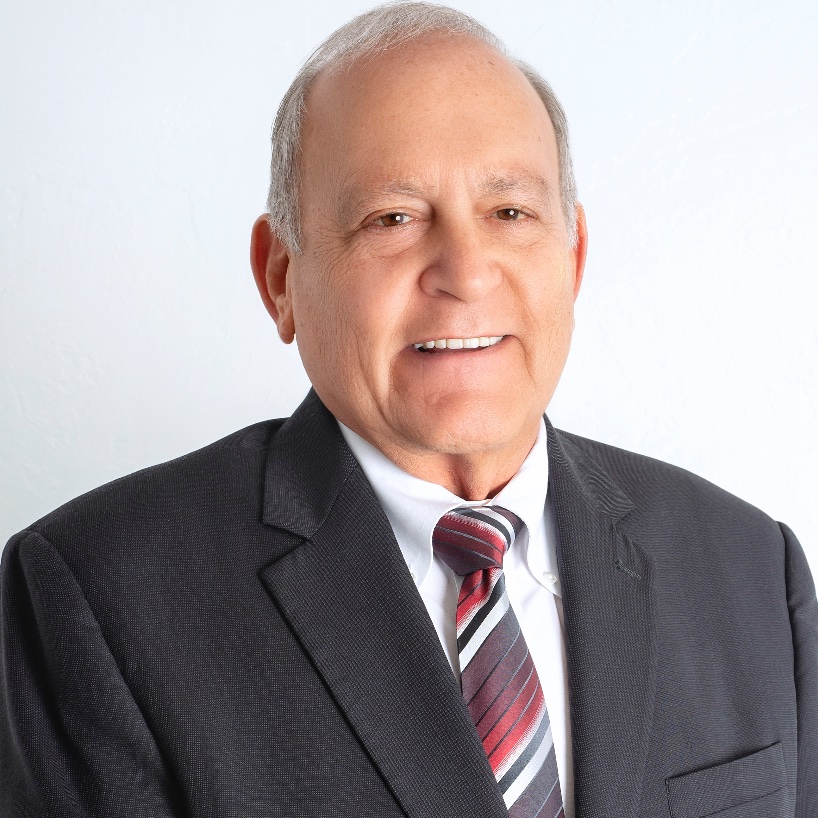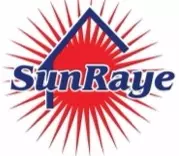
3032 BRIDGEFIELD CT The Villages, FL 32162
3 Beds
2 Baths
2,501 SqFt
UPDATED:
Key Details
Property Type Single Family Home
Sub Type Single Family Residence
Listing Status Active
Purchase Type For Sale
Square Footage 2,501 sqft
Price per Sqft $359
Subdivision Sumtert Vlgs
MLS Listing ID G5102446
Bedrooms 3
Full Baths 2
HOA Fees $183/mo
HOA Y/N Yes
Annual Recurring Fee 2202.0
Year Built 2000
Annual Tax Amount $5,398
Lot Size 0.350 Acres
Acres 0.35
Lot Dimensions 111x139
Property Sub-Type Single Family Residence
Source Stellar MLS
Property Description
New roof 2019
New HVAC 2018
New floors 2019
Kitchen 2018
Master bath 2018
Guest cabinets and counter 2018
Guest shower 2025
Outside and inside garage painted 2024
Inside house painted 2024
New French doors 2024
New pool pump 2025
Driveway, porch and patio new in 2022, resealed 2024
Dishwasher 2019
Refrigerator, microwave 2015
Oven 2023
New landscaping 2022
Location
State FL
County Sumter
Community Sumtert Vlgs
Area 32162 - Lady Lake/The Villages
Zoning RES
Rooms
Other Rooms Attic, Florida Room
Interior
Interior Features Ceiling Fans(s), Crown Molding, Eat-in Kitchen, High Ceilings, Kitchen/Family Room Combo, Open Floorplan, Primary Bedroom Main Floor, Split Bedroom, Thermostat, Tray Ceiling(s), Walk-In Closet(s)
Heating Central, Natural Gas
Cooling Central Air, Humidity Control
Flooring Ceramic Tile
Furnishings Negotiable
Fireplace false
Appliance Dishwasher, Dryer, Gas Water Heater, Microwave, Range, Refrigerator, Touchless Faucet, Washer, Water Filtration System
Laundry Inside, Laundry Room
Exterior
Exterior Feature French Doors, Lighting, Rain Gutters, Sliding Doors
Parking Features Garage Door Opener, Golf Cart Garage
Garage Spaces 3.0
Pool Gunite, In Ground, Screen Enclosure
Community Features Clubhouse, Community Mailbox, Deed Restrictions, Dog Park, Fitness Center, Gated Community - No Guard, Golf Carts OK, Golf, Pool, Racquetball, Tennis Court(s), Street Lights
Utilities Available Cable Connected, Electricity Connected, Natural Gas Connected, Phone Available, Underground Utilities, Water Connected
Amenities Available Clubhouse, Fitness Center, Gated, Golf Course, Pickleball Court(s), Pool, Racquetball, Recreation Facilities, Security, Tennis Court(s)
View Golf Course, Trees/Woods
Roof Type Built-Up,Shingle
Porch Covered, Front Porch, Patio, Screened
Attached Garage true
Garage true
Private Pool Yes
Building
Lot Description Cul-De-Sac, Irregular Lot, Sidewalk
Entry Level One
Foundation Slab
Lot Size Range 1/4 to less than 1/2
Sewer Public Sewer
Water Public
Structure Type Block,Stucco
New Construction false
Others
Pets Allowed Yes
HOA Fee Include Pool,Recreational Facilities
Senior Community Yes
Ownership Fee Simple
Monthly Total Fees $183
Acceptable Financing Cash, Conventional, FHA, VA Loan
Membership Fee Required Required
Listing Terms Cash, Conventional, FHA, VA Loan
Special Listing Condition None
Virtual Tour https://www.propertypanorama.com/instaview/stellar/G5102446







