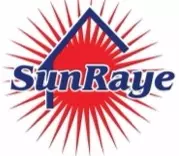
6678 SW 91ST CIR Ocala, FL 34481
2 Beds
2 Baths
1,696 SqFt
UPDATED:
Key Details
Property Type Single Family Home
Sub Type Villa
Listing Status Active
Purchase Type For Sale
Square Footage 1,696 sqft
Price per Sqft $176
Subdivision Stone Creek By Del Webb-Santa Fe
MLS Listing ID OM710585
Bedrooms 2
Full Baths 2
HOA Fees $727/mo
HOA Y/N Yes
Annual Recurring Fee 8733.48
Year Built 2010
Annual Tax Amount $4,519
Lot Size 10,890 Sqft
Acres 0.25
Property Sub-Type Villa
Source Stellar MLS
Property Description
Step outside to your private screened-in lanai, where you'll enjoy tranquil views of mature trees with no neighbors behind you—perfect for morning coffee or relaxing evenings. The maintenance-free lifestyle means all exterior upkeep is handled for you, including lawn care, roof repair, maintenance, and even replacement, giving you peace of mind and more time to enjoy what matters most.
Inside, the villa offers an open-concept design with natural light throughout, creating a warm and welcoming atmosphere. As a resident of Stone Creek, you'll also have access to world-class amenities, including a championship golf course, resort-style pool, fitness center, pickleball, and a wide range of social clubs and activities.
This villa is the perfect combination of comfort, convenience, and low-maintenance living in one of Ocala's most sought-after communities.
Location
State FL
County Marion
Community Stone Creek By Del Webb-Santa Fe
Area 34481 - Ocala
Zoning PUD
Rooms
Other Rooms Den/Library/Office
Interior
Interior Features Ceiling Fans(s), High Ceilings, Living Room/Dining Room Combo, Open Floorplan, Thermostat, Walk-In Closet(s)
Heating Central, Electric, Heat Pump
Cooling Central Air
Flooring Carpet, Luxury Vinyl, Tile
Furnishings Unfurnished
Fireplace false
Appliance Dishwasher, Disposal, Dryer, Electric Water Heater, Microwave, Range, Refrigerator, Washer, Water Softener
Laundry Inside, Laundry Room
Exterior
Exterior Feature Lighting, Rain Gutters, Sliding Doors
Parking Features Driveway, Garage Door Opener
Garage Spaces 2.0
Community Features Association Recreation - Owned, Buyer Approval Required, Clubhouse, Dog Park, Fitness Center, Gated Community - Guard, Golf Carts OK, Golf, Pool, Restaurant, Sidewalks, Street Lights
Utilities Available Electricity Connected, Private, Sewer Connected, Underground Utilities, Water Connected
Amenities Available Clubhouse, Fence Restrictions, Fitness Center, Gated, Maintenance, Park, Pickleball Court(s), Pool, Recreation Facilities, Sauna, Spa/Hot Tub, Trail(s)
View Trees/Woods
Roof Type Shingle
Attached Garage true
Garage true
Private Pool No
Building
Story 1
Entry Level One
Foundation Slab
Lot Size Range 1/4 to less than 1/2
Sewer Private Sewer
Water Private
Architectural Style Craftsman
Structure Type Block,Concrete,Stucco
New Construction false
Others
Pets Allowed Yes
HOA Fee Include Guard - 24 Hour,Common Area Taxes,Escrow Reserves Fund,Insurance,Maintenance Structure,Maintenance Grounds,Maintenance,Management,Pest Control,Pool,Private Road,Recreational Facilities,Trash
Senior Community Yes
Ownership Fee Simple
Monthly Total Fees $727
Acceptable Financing Cash, Conventional
Membership Fee Required Required
Listing Terms Cash, Conventional
Num of Pet 3
Special Listing Condition None
Virtual Tour https://www.zillow.com/view-imx/5496a727-c0b7-420e-8d5b-b62493468630?setAttribution=mls&wl=true&initialViewType=pano&utm_source=dashboard







