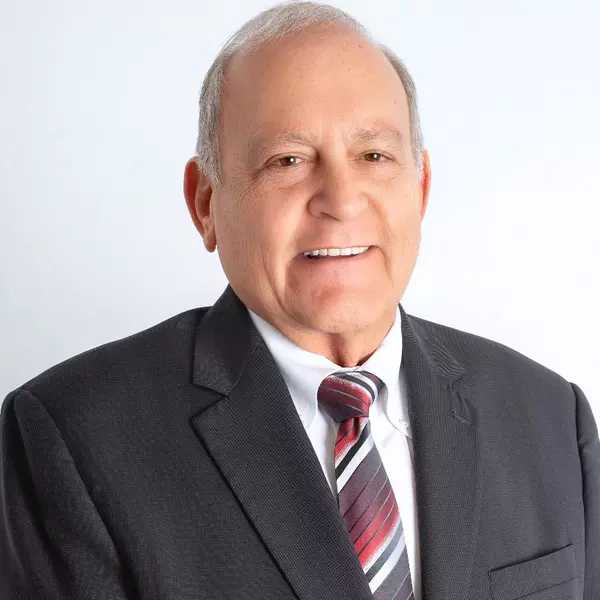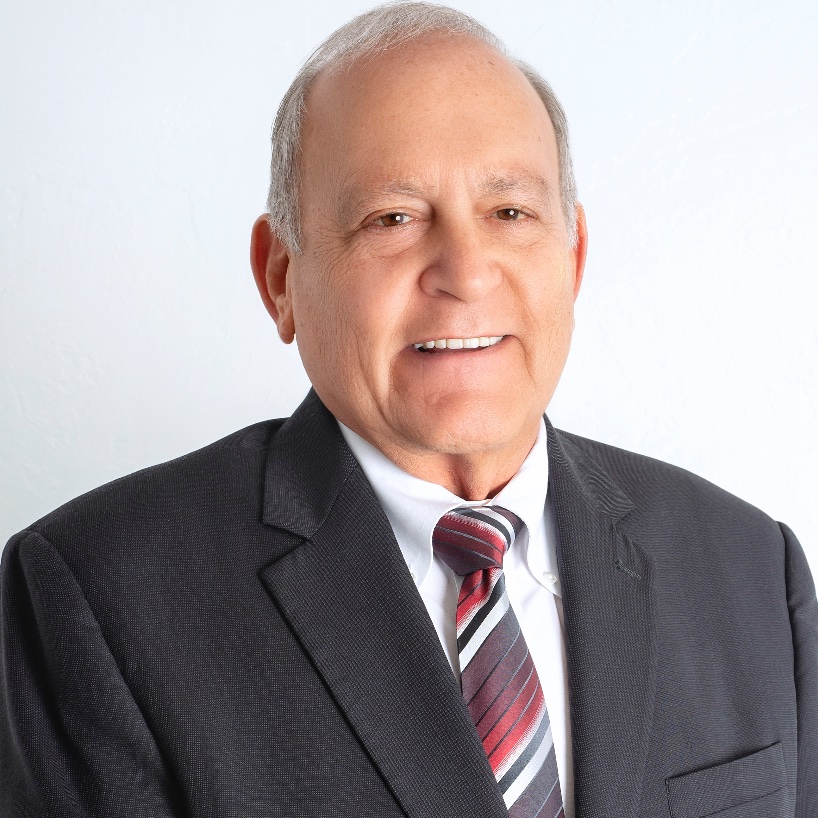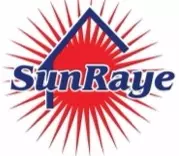
6943 SE 12TH CIR Ocala, FL 34480
5 Beds
4 Baths
4,427 SqFt
UPDATED:
Key Details
Property Type Single Family Home
Sub Type Single Family Residence
Listing Status Active
Purchase Type For Sale
Square Footage 4,427 sqft
Price per Sqft $288
Subdivision Country Club/Ocala Un 01
MLS Listing ID V4945154
Bedrooms 5
Full Baths 4
HOA Fees $2,441/ann
HOA Y/N Yes
Annual Recurring Fee 2441.54
Year Built 1998
Annual Tax Amount $16,833
Lot Size 1.000 Acres
Acres 1.0
Property Sub-Type Single Family Residence
Source Stellar MLS
Property Description
Inside, you are greeted by soaring eighteen-foot ceilings and an abundance of natural light streaming through grand arched windows. The open-concept kitchen is a chef's dream, featuring stainless steel appliances, a gas range with hood, soft-close custom cabinetry, ample storage, a large center island, and a charming dining area overlooking the pool. Just off the kitchen is a spacious butler's pantry and laundry room complete with extra cabinetry, closet storage, a utility sink, and a washer and dryer that convey with the home. The kitchen flows seamlessly into the grand living area, where a striking floor-to-ceiling tiled gas fireplace creates an impressive focal point for the space.
The primary suite is a true sanctuary, offering high ceilings, crown molding, a private fireplace, and direct access to the pool. The master bath is an extraordinary retreat, boasting over 380 square feet of upgrades including floor-to-ceiling tile, a soaking tub, dual vanities, a dual-headed walk-in shower, and a fireplace that elevates the spa-like atmosphere. A spacious walk-in closet with custom built-ins completes the owner's wing. Each of the additional bedrooms and bathrooms has been fully remodeled with designer finishes, providing comfort and sophistication throughout.
Outdoors, the screened-in pool and spa create a private paradise with generous space for entertaining while overlooking sweeping views of the golf course. With a new roof installed in 2023, this home offers both peace of mind and modern luxury in one of Ocala's most sought-after neighborhoods. From elegant interior finishes to its resort-style outdoor living, this property represents the best of Country Club living and is a rare opportunity for those seeking a refined lifestyle on the course.
Location
State FL
County Marion
Community Country Club/Ocala Un 01
Area 34480 - Ocala
Zoning R1
Interior
Interior Features Built-in Features, Ceiling Fans(s), Crown Molding, High Ceilings, Primary Bedroom Main Floor, Stone Counters, Walk-In Closet(s)
Heating Electric, Natural Gas
Cooling Central Air
Flooring Tile, Vinyl
Fireplaces Type Gas
Fireplace true
Appliance Dishwasher, Dryer, Microwave, Range, Range Hood, Refrigerator, Washer
Laundry Inside, Laundry Room
Exterior
Exterior Feature Sliding Doors
Parking Features Driveway
Garage Spaces 3.0
Pool Deck, In Ground, Screen Enclosure
Utilities Available Electricity Connected, Water Connected
Amenities Available Gated
View Golf Course
Roof Type Shingle
Porch Patio
Attached Garage true
Garage true
Private Pool Yes
Building
Entry Level One
Foundation Slab
Lot Size Range 1 to less than 2
Sewer Septic Tank
Water Well
Structure Type Stucco,Frame
New Construction false
Others
Pets Allowed Yes
HOA Fee Include Maintenance Grounds,Trash
Senior Community No
Ownership Fee Simple
Monthly Total Fees $203
Acceptable Financing Cash, Conventional, FHA, VA Loan
Membership Fee Required Required
Listing Terms Cash, Conventional, FHA, VA Loan
Special Listing Condition None
Virtual Tour https://view.spiro.media/order/fe6d6edf-a016-4f26-09f7-08ddfc252fba?branding=false







