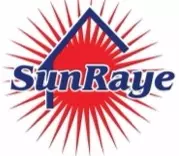
1922 WHITNEY WAY Clearwater, FL 33760
2 Beds
2 Baths
1,216 SqFt
UPDATED:
Key Details
Property Type Single Family Home
Sub Type Single Family Residence
Listing Status Active
Purchase Type For Sale
Square Footage 1,216 sqft
Price per Sqft $196
Subdivision Whitney Lakes
MLS Listing ID TB8434593
Bedrooms 2
Full Baths 2
HOA Fees $346/mo
HOA Y/N Yes
Annual Recurring Fee 4152.0
Year Built 1985
Annual Tax Amount $673
Lot Size 3,484 Sqft
Acres 0.08
Property Sub-Type Single Family Residence
Source Stellar MLS
Property Description
Charming Two-Bedroom Villa in Clearwater – Now Only $239,000!
Welcome to your new home! This delightful 2BR/2BA villa offers the perfect blend of comfort, character, and opportunity. Priced at just $239,000, it's an incredible value—especially with updated units in the area selling for $300,000–$310,000.
Key Highlights
Brand-New Roof & Fresh Paint – Move in with confidence.
Updated Kitchen Cabinets – A great space for your culinary creations.
Room to Personalize – Lovingly maintained by the same couple for 41 years, this home is ready for your updates. Bathrooms and bedrooms await your personal touch (bedrooms currently carpeted, ready for new flooring of your choice).
Low HOA Fees – Includes cable TV.
Prime Location – Nestled in Whitney Lakes, a peaceful townhome community in the heart of Pinellas County. Minutes from beaches, parks, shopping, dining, and the International Mall.
Additional Features
Solely occupied by original owners; well cared for and move-in ready.
Recent updates: new roof, fresh interior and exterior paint, AC and electrical inspections—all up to code.
Kitchen upgrades, improved flooring, and windows replaced approximately 15 years ago.
Motivated seller seeking a fair price and open to a quick closing.
Don't miss this chance to own a piece of paradise in Clearwater. Schedule your tour today and discover the potential!
Location
State FL
County Pinellas
Community Whitney Lakes
Area 33760 - Clearwater
Rooms
Other Rooms Inside Utility
Interior
Interior Features Eat-in Kitchen, Open Floorplan
Heating Central, Electric
Cooling Central Air
Flooring Carpet, Laminate
Fireplaces Type Living Room
Fireplace true
Appliance Dishwasher, Dryer, Range, Refrigerator, Washer
Laundry Inside, Laundry Closet
Exterior
Exterior Feature Sliding Doors
Community Features Buyer Approval Required, Deed Restrictions, Irrigation-Reclaimed Water, Pool, Sidewalks
Utilities Available Cable Available, Electricity Connected, Public, Sewer Connected
Roof Type Shingle
Garage false
Private Pool No
Building
Story 1
Entry Level One
Foundation Block, Slab
Lot Size Range 0 to less than 1/4
Sewer Public Sewer
Water Public
Structure Type Block
New Construction false
Schools
Elementary Schools Belcher Elementary-Pn
Middle Schools Oak Grove Middle-Pn
High Schools Pinellas Park High-Pn
Others
Pets Allowed Dogs OK
HOA Fee Include Cable TV,Pool,Escrow Reserves Fund,Maintenance Grounds,Management,Recreational Facilities,Trash
Senior Community No
Pet Size Extra Large (101+ Lbs.)
Ownership Fee Simple
Monthly Total Fees $346
Acceptable Financing Cash, Conventional
Membership Fee Required Required
Listing Terms Cash, Conventional
Special Listing Condition None
Virtual Tour https://www.propertypanorama.com/instaview/stellar/TB8434593

GET MORE INFORMATION






