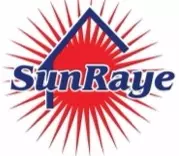
16125 ANCROFT CT Tampa, FL 33647
4 Beds
3 Baths
2,550 SqFt
Open House
Sun Nov 23, 1:00pm - 3:00pm
UPDATED:
Key Details
Property Type Single Family Home
Sub Type Single Family Residence
Listing Status Active
Purchase Type For Sale
Square Footage 2,550 sqft
Price per Sqft $231
Subdivision Tampa Palms Unit 3 Rep Of
MLS Listing ID TB8447325
Bedrooms 4
Full Baths 3
HOA Fees $310/ann
HOA Y/N Yes
Annual Recurring Fee 310.0
Year Built 1987
Annual Tax Amount $10,361
Lot Size 0.460 Acres
Acres 0.46
Lot Dimensions 93x215
Property Sub-Type Single Family Residence
Source Stellar MLS
Property Description
Welcome to this beautifully maintained 4-bedroom, 3-bathroom home located in the highly desirable Cambridge III subdivision of Tampa Palms. Offering approximately 2,550 sq. ft. of living space, this property features a renovated kitchen with modern finishes, luxury vinyl flooring throughout, and a wood-burning fireplace. The split-bedroom layout, vaulted ceilings, and abundant natural light create an inviting and functional interior.
Step outside to a covered, screened lanai overlooking nearly half an acre of conservation land—providing exceptional privacy with ample room to add a pool. Additional updates include a new water heater, new gutters, and a spacious 2-car garage.
Residents of Tampa Palms enjoy access to multiple community parks, pools, tennis courts, playgrounds, and walking trails. This home is conveniently located near Tampa Palms Elementary, Liberty Middle, Freedom High, Compton Park Recreation Center, the YMCA, Tampa Palms Golf & Country Club, and offers easy access to I-75, USF, Moffitt Cancer Center, AdventHealth, Wiregrass Mall, and Tampa Premium Outlets.
This property combines space, privacy, and prime location—ready for its next owner to make it their own!
Location
State FL
County Hillsborough
Community Tampa Palms Unit 3 Rep Of
Area 33647 - Tampa / Tampa Palms
Zoning CU
Rooms
Other Rooms Family Room, Formal Dining Room Separate, Formal Living Room Separate, Inside Utility
Interior
Interior Features Built-in Features, Ceiling Fans(s), Eat-in Kitchen, High Ceilings, Kitchen/Family Room Combo, Living Room/Dining Room Combo, Primary Bedroom Main Floor, Solid Wood Cabinets, Stone Counters, Thermostat, Walk-In Closet(s)
Heating Electric
Cooling Central Air, Attic Fan
Flooring Ceramic Tile, Luxury Vinyl, Tile
Fireplaces Type Family Room, Wood Burning
Furnishings Unfurnished
Fireplace true
Appliance Dishwasher, Disposal, Dryer, Gas Water Heater, Ice Maker, Microwave, Range, Washer
Laundry Inside, Laundry Room
Exterior
Exterior Feature Private Mailbox, Rain Gutters, Sliding Doors
Garage Spaces 2.0
Community Features Clubhouse, Deed Restrictions
Utilities Available Electricity Connected
Roof Type Shingle
Porch Enclosed
Attached Garage true
Garage true
Private Pool No
Building
Story 1
Entry Level One
Foundation Block, Slab
Lot Size Range 1/4 to less than 1/2
Sewer None
Water Public
Structure Type Concrete
New Construction false
Schools
Elementary Schools Tampa Palms-Hb
Middle Schools Liberty-Hb
High Schools Wharton-Hb
Others
Pets Allowed Breed Restrictions
Senior Community No
Ownership Fee Simple
Monthly Total Fees $25
Acceptable Financing Cash, Conventional, FHA, USDA Loan, VA Loan
Membership Fee Required Required
Listing Terms Cash, Conventional, FHA, USDA Loan, VA Loan
Special Listing Condition None
Virtual Tour https://www.propertypanorama.com/instaview/stellar/TB8447325

GET MORE INFORMATION






