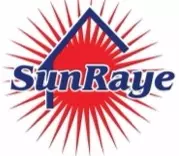
6495 SHORELINE DR #8502 St Petersburg, FL 33708
2 Beds
2 Baths
1,195 SqFt
Open House
Sat Nov 22, 12:00pm - 2:00pm
UPDATED:
Key Details
Property Type Condo
Sub Type Condominium
Listing Status Active
Purchase Type For Sale
Square Footage 1,195 sqft
Price per Sqft $283
Subdivision Shores Of Long Bayou Condo
MLS Listing ID TB8449511
Bedrooms 2
Full Baths 2
Condo Fees $888
HOA Y/N No
Annual Recurring Fee 10656.0
Year Built 2002
Annual Tax Amount $2,723
Property Sub-Type Condominium
Source Stellar MLS
Property Description
Location
State FL
County Pinellas
Community Shores Of Long Bayou Condo
Area 33708 - St Pete/Madeira Bch/N Redington Bch/Shores
Zoning CONDO
Interior
Interior Features Ceiling Fans(s), Eat-in Kitchen, Elevator, Living Room/Dining Room Combo, Thermostat, Walk-In Closet(s)
Heating Central
Cooling Wall/Window Unit(s)
Flooring Tile
Furnishings Unfurnished
Fireplace false
Appliance Dishwasher, Microwave, Range, Refrigerator
Laundry Inside
Exterior
Exterior Feature Lighting, Sliding Doors
Community Features Association Recreation - Owned, Buyer Approval Required, Clubhouse, Community Mailbox, Fitness Center, Gated Community - Guard, Park, Pool, Wheelchair Access, Street Lights
Utilities Available BB/HS Internet Available, Cable Available, Electricity Connected, Phone Available, Public, Sewer Connected
Amenities Available Cable TV, Clubhouse, Elevator(s), Fitness Center, Gated, Maintenance, Park, Pool, Recreation Facilities, Security, Wheelchair Access
View Y/N Yes
Water Access Yes
Water Access Desc Pond
Roof Type Built-Up
Garage false
Private Pool No
Building
Story 6
Entry Level One
Foundation Slab
Lot Size Range Non-Applicable
Sewer Public Sewer
Water Public
Unit Floor 5
Structure Type Block,Concrete,Frame
New Construction false
Schools
Elementary Schools Orange Grove Elementary-Pn
Middle Schools Osceola Middle-Pn
High Schools Seminole High-Pn
Others
Pets Allowed Yes
HOA Fee Include Guard - 24 Hour,Cable TV,Common Area Taxes,Pool,Escrow Reserves Fund,Internet,Maintenance Structure,Maintenance Grounds,Management,Pest Control,Private Road,Recreational Facilities,Security,Sewer,Trash,Water
Senior Community No
Pet Size Small (16-35 Lbs.)
Ownership Condominium
Monthly Total Fees $888
Acceptable Financing Cash, Conventional
Membership Fee Required None
Listing Terms Cash, Conventional
Num of Pet 1
Special Listing Condition None
Virtual Tour https://www.propertypanorama.com/instaview/stellar/TB8449511

GET MORE INFORMATION






