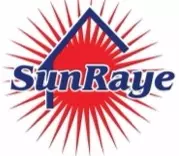
4626 POND RIDGE DR Riverview, FL 33578
3 Beds
3 Baths
1,845 SqFt
UPDATED:
Key Details
Property Type Townhouse
Sub Type Townhouse
Listing Status Active
Purchase Type For Rent
Square Footage 1,845 sqft
Subdivision Valhalla Ph 3-4
MLS Listing ID TB8449773
Bedrooms 3
Full Baths 2
Half Baths 1
HOA Y/N No
Year Built 2005
Lot Size 1,742 Sqft
Acres 0.04
Property Sub-Type Townhouse
Source Stellar MLS
Property Description
Location
State FL
County Hillsborough
Community Valhalla Ph 3-4
Area 33578 - Riverview
Interior
Interior Features Ceiling Fans(s)
Heating Central, Electric, Heat Pump
Cooling Central Air
Flooring Carpet, Ceramic Tile
Furnishings Unfurnished
Appliance Dishwasher, Disposal, Microwave, Refrigerator
Laundry Laundry Room, Upper Level
Exterior
Parking Features Garage Door Opener
Garage Spaces 2.0
Community Features Gated Community - No Guard, Pool, Sidewalks, Special Community Restrictions
Utilities Available Cable Available, Electricity Connected, Sewer Connected
Amenities Available Gated, Pool
View Y/N Yes
View Water
Porch Rear Porch, Screened
Attached Garage true
Garage true
Private Pool No
Building
Entry Level Two
Sewer Public Sewer
Water Public
New Construction false
Schools
Elementary Schools Ippolito-Hb
Middle Schools Giunta Middle-Hb
High Schools Spoto High-Hb
Others
Pets Allowed Dogs OK, Monthly Pet Fee, Number Limit, Size Limit
Senior Community No
Pet Size Small (16-35 Lbs.)
Membership Fee Required None
Num of Pet 1
Virtual Tour https://www.propertypanorama.com/instaview/stellar/TB8449773

GET MORE INFORMATION






