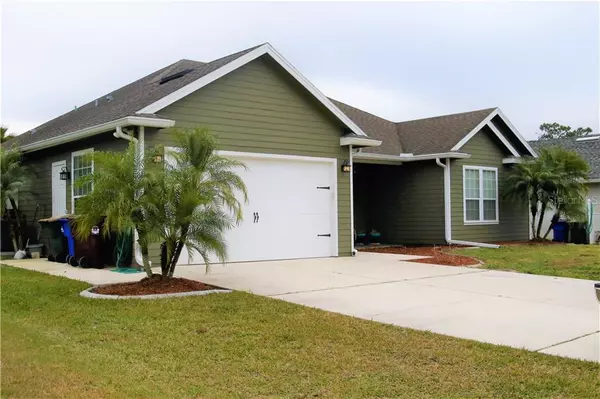$330,000
$330,000
For more information regarding the value of a property, please contact us for a free consultation.
1051 MYRTLE AVE Saint Cloud, FL 34771
4 Beds
2 Baths
2,031 SqFt
Key Details
Sold Price $330,000
Property Type Single Family Home
Sub Type Single Family Residence
Listing Status Sold
Purchase Type For Sale
Square Footage 2,031 sqft
Price per Sqft $162
Subdivision Colored Town Sl & Ic
MLS Listing ID S5044399
Sold Date 06/08/21
Bedrooms 4
Full Baths 2
Construction Status Appraisal,Financing,Inspections
HOA Y/N No
Year Built 2007
Annual Tax Amount $3,874
Lot Size 10,018 Sqft
Acres 0.23
Property Description
START PACKING! This NO HOA/CDD charming 4 bedroom, 2 full bath split floor plan custom built home is move-in ready. Located a few miles
from downtown Saint Cloud. You'll want to spend afternoons on the spacious front porch. Once you step inside you are greeted with 10 foot
ceilings, the interior and exterior 8 foot doors. This home offers so many upgrades from granite counters , 42-inch cabinets, to soft closing
drawers. The laundry-room is located inside with extra cabinets and granite countertops. This home has crown molding throughout the house,
and a built-in surround sound system in the living room. The master bedroom feels like an oasis… backlighting around the coffered ceiling, two
walk in the closet & after a stressful day no worries relax your muscles in the jetted tub. Have I mentioned the shower has 3 shower heads?
Stinky water should not be an issue with the whole house water softener. A Tankless gas Rinnai hot water heater offers unlimited hot water. The
common areas are ceramic tile and the bedrooms are laminate flooring . French doors lead you to the backyard. Enjoy the fenced in private yard
for all your entertaining needs! The garage epoxy flooring, oversized tandem extension (6 foot x 8 foot). Heated/Air conditioned 2 car garage! The
home has a GE Security system and 8 Zmodo wired outside security with TV monitor. Gutters were installed 2020. Private well, septic and
underground propane. Just 15 minutes from Lake Nona's shopping district, restaurants, medical And VA hospital facilities!
Location
State FL
County Osceola
Community Colored Town Sl & Ic
Zoning ORS3
Rooms
Other Rooms Attic
Interior
Interior Features Built-in Features, Ceiling Fans(s), Crown Molding, High Ceilings, Living Room/Dining Room Combo, Open Floorplan, Split Bedroom, Stone Counters, Thermostat, Walk-In Closet(s)
Heating Electric
Cooling Central Air
Flooring Laminate, Tile
Furnishings Unfurnished
Fireplace false
Appliance Disposal
Laundry Laundry Room
Exterior
Exterior Feature Fence
Garage Spaces 2.0
Fence Chain Link
Utilities Available Cable Available, Electricity Available, Phone Available, Propane
Roof Type Shingle
Porch Front Porch, Patio
Attached Garage true
Garage true
Private Pool No
Building
Entry Level One
Foundation Slab
Lot Size Range 0 to less than 1/4
Sewer Septic Tank
Water Well
Architectural Style Custom
Structure Type Wood Frame
New Construction false
Construction Status Appraisal,Financing,Inspections
Schools
Elementary Schools Lakeview Elem (K 5)
Middle Schools Narcoossee Middle
High Schools Harmony High
Others
Pets Allowed Yes
Senior Community No
Ownership Fee Simple
Acceptable Financing Cash, Conventional, FHA, VA Loan
Listing Terms Cash, Conventional, FHA, VA Loan
Special Listing Condition None
Read Less
Want to know what your home might be worth? Contact us for a FREE valuation!

Our team is ready to help you sell your home for the highest possible price ASAP

© 2025 My Florida Regional MLS DBA Stellar MLS. All Rights Reserved.
Bought with EXP REALTY LLC
GET MORE INFORMATION





