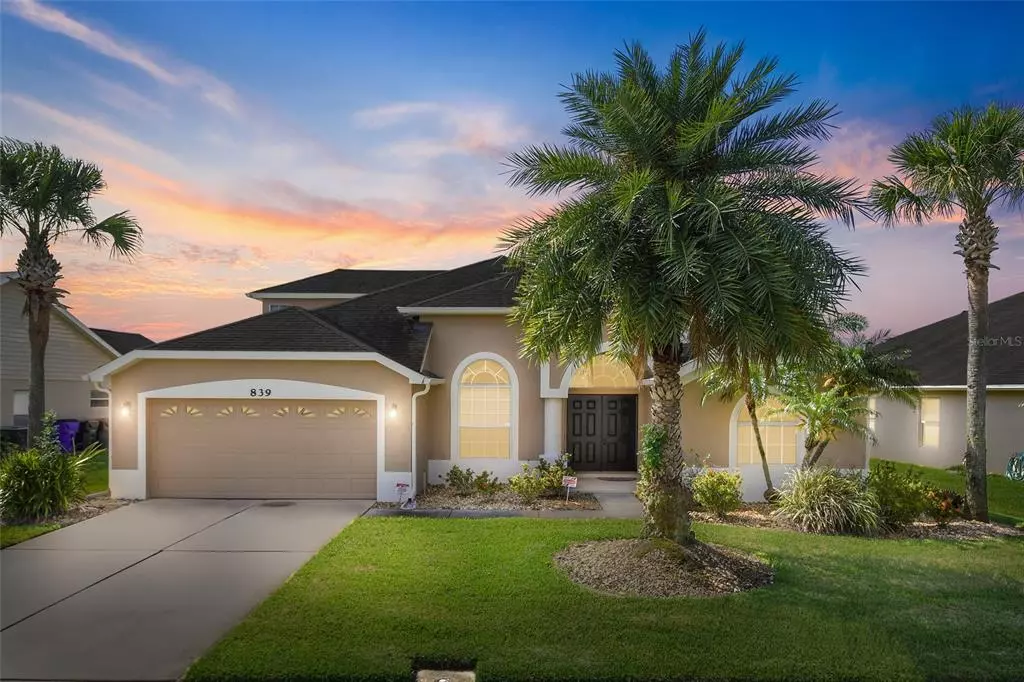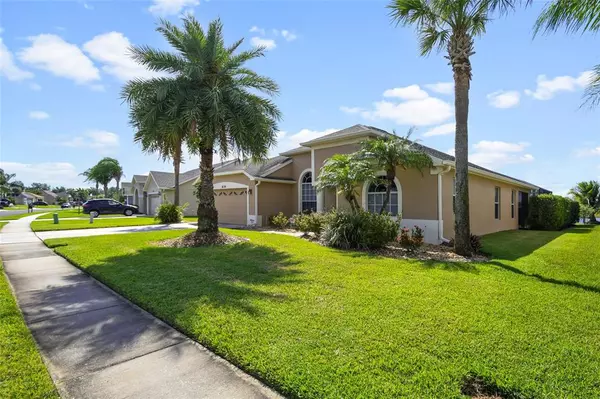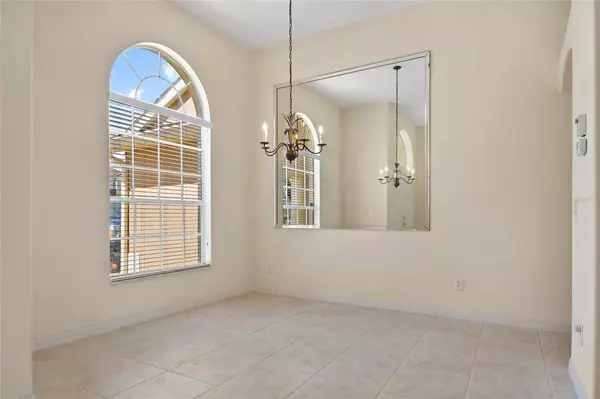$390,000
$388,500
0.4%For more information regarding the value of a property, please contact us for a free consultation.
839 CHAMBERLIN TRL Saint Cloud, FL 34772
5 Beds
4 Baths
2,669 SqFt
Key Details
Sold Price $390,000
Property Type Single Family Home
Sub Type Single Family Residence
Listing Status Sold
Purchase Type For Sale
Square Footage 2,669 sqft
Price per Sqft $146
Subdivision Indian Lakes Ph 04
MLS Listing ID S5050531
Sold Date 06/14/21
Bedrooms 5
Full Baths 4
Construction Status Financing
HOA Fees $25
HOA Y/N Yes
Year Built 2004
Annual Tax Amount $4,802
Lot Size 9,147 Sqft
Acres 0.21
Property Description
MULTIPLE OFFERS RECEIVED...PLEASE SEND HIGHEST AND BEST BY 6PM ON SATURDAY 5/15/21. This turnkey home will not last long and it's priced to sell quickly. What a breathtaking and luxurious home located in the highly favored community of Indian Lakes. If you're looking for a 5 bed 4 bath pool home with a view of the pond, then this is the perfect residence for you. This exquisite property offers 3 living spaces, and you will be impressed with the spacious living room, large family room and the oversized upstairs loft. There is a formal dining area and a separate dinette area for endless hours of entertainment. Step into the immaculate kitchen which will bring out the gourmet cook in you. The impeccable downstairs main master suite is gorgeously designed and complimented by dual closets, a huge master bath, dual sinks, a separate shower and garden bath. All of the bedrooms are spacious in size. Take the stairs and grace yourself to the to the other bonus room and additional bedroom. Relax on the lovely screened spacious lanai area with the sparkling view of the pond and ideal for amusing family and friends. Don't miss the opportunity of a lifetime to make this piece of paradise your very own.
Location
State FL
County Osceola
Community Indian Lakes Ph 04
Zoning SR1B
Rooms
Other Rooms Family Room
Interior
Interior Features Ceiling Fans(s), High Ceilings, Master Bedroom Main Floor, Walk-In Closet(s)
Heating Central, Electric
Cooling Central Air
Flooring Carpet, Ceramic Tile
Fireplace false
Appliance Dishwasher, Dryer, Electric Water Heater, Microwave, Range, Refrigerator, Washer
Laundry Laundry Room
Exterior
Exterior Feature Sliding Doors
Garage Spaces 2.0
Pool In Ground
Community Features Deed Restrictions
Utilities Available Cable Available, Electricity Connected, Public
Roof Type Shingle
Porch Patio
Attached Garage true
Garage true
Private Pool Yes
Building
Entry Level Two
Foundation Slab
Lot Size Range 0 to less than 1/4
Sewer Public Sewer
Water Public
Structure Type Stucco
New Construction false
Construction Status Financing
Others
Pets Allowed Yes
Senior Community No
Ownership Fee Simple
Monthly Total Fees $51
Acceptable Financing Cash, Conventional, FHA, VA Loan
Membership Fee Required Required
Listing Terms Cash, Conventional, FHA, VA Loan
Special Listing Condition None
Read Less
Want to know what your home might be worth? Contact us for a FREE valuation!

Our team is ready to help you sell your home for the highest possible price ASAP

© 2025 My Florida Regional MLS DBA Stellar MLS. All Rights Reserved.
Bought with CREEGAN GROUP
GET MORE INFORMATION





