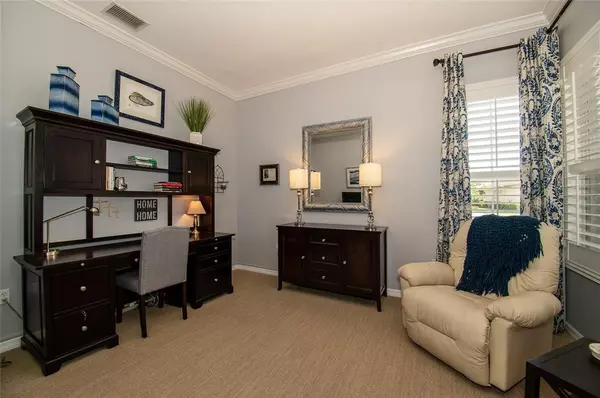$504,900
$519,900
2.9%For more information regarding the value of a property, please contact us for a free consultation.
2533 LAUREL GLEN DR Lakeland, FL 33803
3 Beds
3 Baths
2,899 SqFt
Key Details
Sold Price $504,900
Property Type Single Family Home
Sub Type Single Family Residence
Listing Status Sold
Purchase Type For Sale
Square Footage 2,899 sqft
Price per Sqft $174
Subdivision Laurel Glen Ph 01
MLS Listing ID L4922565
Sold Date 06/14/21
Bedrooms 3
Full Baths 2
Half Baths 1
Construction Status Inspections
HOA Fees $347/mo
HOA Y/N Yes
Year Built 2005
Annual Tax Amount $5,130
Lot Size 6,969 Sqft
Acres 0.16
Property Description
This gorgeous home is located in the distinguished Grasslands Gated Community. It is warm, inviting and shows like a model home. The family room, with its high ceilings, and the Dining Room featuring a trey ceiling, are both accented with stacked stone walls. Stainless steel appliances and granite counter tops make this kitchen shine. Choose whether to dine at the breakfast bar or a perfect size kitchen nook while admiring the stunning lake view. You can grab a book, watch TV or enjoy that first cup of coffee on the screen porch overlooking the fountain on the lake. Plantation shutters throughout the home, an oversized garage with work bench, water softener and lots of attic storage are added wonders. Upstairs bedrooms share a comfy loft area . This impressive home is not to be missed!
Location
State FL
County Polk
Community Laurel Glen Ph 01
Interior
Interior Features Ceiling Fans(s), Dry Bar, Eat-in Kitchen, High Ceilings, Kitchen/Family Room Combo, Master Bedroom Main Floor, Open Floorplan, Stone Counters, Walk-In Closet(s), Window Treatments
Heating Central, Electric
Cooling Central Air
Flooring Carpet, Ceramic Tile, Wood
Fireplace false
Appliance Dishwasher, Disposal, Dryer, Electric Water Heater, Ice Maker, Microwave, Range, Refrigerator, Washer, Water Softener
Laundry Inside, Laundry Room
Exterior
Exterior Feature French Doors, Irrigation System, Rain Gutters
Parking Features Oversized, Workshop in Garage
Garage Spaces 2.0
Community Features Deed Restrictions, Gated, Golf Carts OK, Golf
Utilities Available BB/HS Internet Available, Cable Available, Electricity Connected, Public, Sewer Connected, Water Connected
Amenities Available Gated
View Y/N 1
View Water
Roof Type Tile
Porch Rear Porch, Screened
Attached Garage true
Garage true
Private Pool No
Building
Lot Description Near Golf Course
Story 2
Entry Level Two
Foundation Slab
Lot Size Range 0 to less than 1/4
Sewer Public Sewer
Water Public
Structure Type Stucco
New Construction false
Construction Status Inspections
Others
Pets Allowed Yes
HOA Fee Include 24-Hour Guard,Escrow Reserves Fund,Maintenance Structure,Maintenance Grounds,Private Road,Security
Senior Community No
Ownership Fee Simple
Monthly Total Fees $347
Acceptable Financing Cash, Conventional, FHA, VA Loan
Membership Fee Required Required
Listing Terms Cash, Conventional, FHA, VA Loan
Special Listing Condition None
Read Less
Want to know what your home might be worth? Contact us for a FREE valuation!

Our team is ready to help you sell your home for the highest possible price ASAP

© 2025 My Florida Regional MLS DBA Stellar MLS. All Rights Reserved.
Bought with BETTER HOMES & GARDENS FINE LIVING
GET MORE INFORMATION





