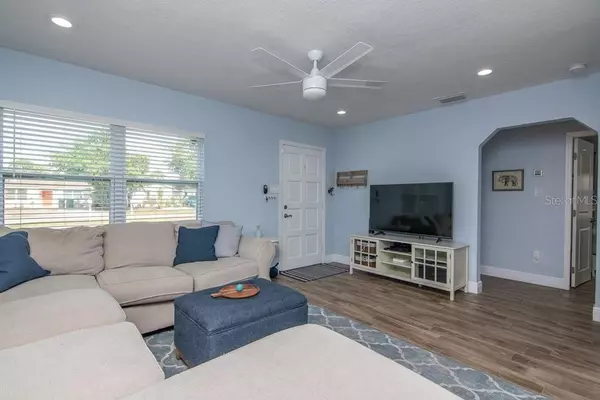$479,500
$474,900
1.0%For more information regarding the value of a property, please contact us for a free consultation.
5219 S PURITAN AVE Tampa, FL 33611
3 Beds
2 Baths
1,502 SqFt
Key Details
Sold Price $479,500
Property Type Single Family Home
Sub Type Single Family Residence
Listing Status Sold
Purchase Type For Sale
Square Footage 1,502 sqft
Price per Sqft $319
Subdivision Westmont Terrace Sub
MLS Listing ID T3307525
Sold Date 06/16/21
Bedrooms 3
Full Baths 2
Construction Status Inspections
HOA Y/N No
Year Built 1949
Annual Tax Amount $5,430
Lot Size 8,276 Sqft
Acres 0.19
Lot Dimensions 68 x 120
Property Description
Welcome home to this designer done, completely updated Ballast Point one level, 3 bedroom & 2 bathroom move in ready home
featuring a bright open floor plan & all updates completed within the last few years! Updates include: roof, impact windows,
electrical, HVAC, 2-panel interior doors & 5.25" baseboards, ceiling fans & wood-look ceramic tile is throughout this beautiful home!
The entertainer's kitchen showcases granite countertops, marble tile backsplash, designer style gray cabinets, stainless steel
Whirlpool appliances, recessed lights, and a kitchen island with pendant light! The expansive owner's retreat is highlighted with a
barn-door walk-in closet and two additional closets & the master bathroom features a double sink vanity & a double walk in shower!
The vast outdoor living space is completed by a large new paver patio with room for lounging & dining, new storage shed,
landscaping & vinyl fence finish this charming home! Conveniently located to shopping, schools, restaurants, Bayshore Blvd & all
Tampa Bay has to offer, this is truly a MUST SEE home!
Location
State FL
County Hillsborough
Community Westmont Terrace Sub
Zoning RS-60
Interior
Interior Features Ceiling Fans(s), Living Room/Dining Room Combo, Split Bedroom, Stone Counters, Walk-In Closet(s), Window Treatments
Heating Central, Electric
Cooling Central Air
Flooring Ceramic Tile
Furnishings Unfurnished
Fireplace false
Appliance Dishwasher, Disposal, Dryer, Microwave, Range, Refrigerator, Washer
Laundry Inside, Laundry Room
Exterior
Exterior Feature Fence, Sidewalk, Storage
Parking Features Driveway, Oversized
Fence Vinyl
Utilities Available Cable Available, Electricity Connected, Phone Available, Public, Sewer Connected, Street Lights, Water Connected
View City
Roof Type Shingle
Porch Patio
Attached Garage false
Garage false
Private Pool No
Building
Lot Description City Limits, Sidewalk, Paved
Entry Level One
Foundation Slab
Lot Size Range 0 to less than 1/4
Sewer Public Sewer
Water Public
Architectural Style Ranch
Structure Type Block
New Construction false
Construction Status Inspections
Schools
Elementary Schools Ballast Point-Hb
Middle Schools Madison-Hb
High Schools Robinson-Hb
Others
Pets Allowed Yes
Senior Community No
Ownership Fee Simple
Acceptable Financing Cash, Conventional, FHA, VA Loan
Listing Terms Cash, Conventional, FHA, VA Loan
Special Listing Condition None
Read Less
Want to know what your home might be worth? Contact us for a FREE valuation!

Our team is ready to help you sell your home for the highest possible price ASAP

© 2025 My Florida Regional MLS DBA Stellar MLS. All Rights Reserved.
Bought with FUTURE HOME REALTY INC
GET MORE INFORMATION





