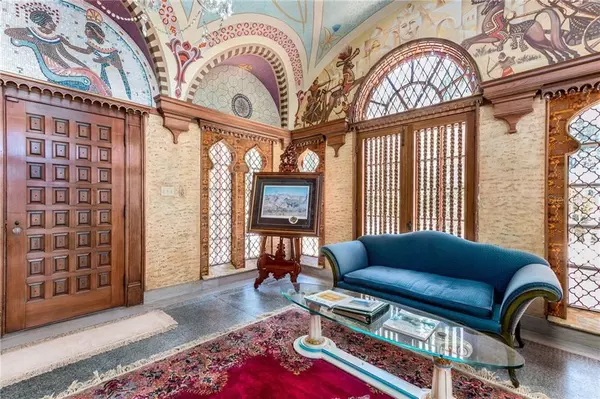$4,000,000
$4,599,000
13.0%For more information regarding the value of a property, please contact us for a free consultation.
129 BUENA VISTA DR S Dunedin, FL 34698
5 Beds
7 Baths
7,667 SqFt
Key Details
Sold Price $4,000,000
Property Type Single Family Home
Sub Type Single Family Residence
Listing Status Sold
Purchase Type For Sale
Square Footage 7,667 sqft
Price per Sqft $521
Subdivision Dunedin Isles 1
MLS Listing ID U8088235
Sold Date 06/18/21
Bedrooms 5
Full Baths 6
Half Baths 1
Construction Status Inspections
HOA Y/N No
Year Built 1925
Annual Tax Amount $38,614
Lot Size 1.010 Acres
Acres 1.01
Lot Dimensions 214x185
Property Description
The Kellogg Mansion, built-in 1925, was originally known as Villa Marina in Dunedin Isles. This historical Mediterranean masterpiece is located on Buena Vista Dr just a few minutes from downtown Dunedin, known for its quaint and friendly atmosphere. This Mizner insured structure, surrounded by exotic flora, is a perfect example of architectural genius and breathtaking views. With 5 bedrooms, 6 full bathrooms, and 2 half baths, this 7700 sq ft home sits on more than an acre and is discreetly tucked away for privacy and convenience. The view from this home and private dock provide an unobstructed view of Caladesi and Honeymoon Islands, complete with amazing Florida sunsets. This spectacular jewel with marble floor entree, Moorish arches, columns, curved Spanish inspired staircase, mosaic tile, and original 1925 chandelier highlights the many rare aspects of this Renaissance home. The mystique doesn't end there. The nearby elevator awaits to take you to the second story boasting a floor to ceiling arched window to overlook the water and surrounding islands. Double doors lead to the master bedroom which is beyond description. The cherry wood canopy bed, cabinets, and trim were carved from trees from Monticello, the home of Thomas Jefferson. The spacious master bath with two pedestal sinks is finished with imported marble tile, and the jacuzzi tub would comfortably seat four. A secluded walk-in shower and private privy and bidet are all done in handset tile. Adjoining mirrored dressing room is complete with makeup vanity, extra seating, and skylight. Also, the upstairs area boasts another full kitchen, outside Tiki Bar, and your own private disco/ entertainment area with Peter Max lighted dance floor and planetarium ceiling. There are two additional guest bedrooms each with private baths, and a separate open library and TV room. Across the portico from the main house is the guest house, home to Sean Connery when he would visit Dunedin. Of course, there is a full liquor bar, a gambling table, and a TV room. There are an additional bedroom and full bath on the first floor and another bedroom, full bath, and sitting room upstairs. If you are not overwhelmed yet, you will be. This is truly a unique, one of a kind, showcase of design and comfort. Let's not forget the bell tower, 4 fireplaces, and your own private docking area. With 295 ft on the intercoastal, this is undoubtedly the finest piece of property in Pinellas county.
Location
State FL
County Pinellas
Community Dunedin Isles 1
Zoning RES
Direction S
Rooms
Other Rooms Den/Library/Office, Family Room, Formal Dining Room Separate, Formal Living Room Separate, Media Room
Interior
Interior Features Built-in Features, Cathedral Ceiling(s), Crown Molding, Elevator, High Ceilings, Skylight(s), Solid Wood Cabinets, Vaulted Ceiling(s), Walk-In Closet(s), Wet Bar, Window Treatments
Heating Central
Cooling Central Air
Flooring Carpet, Marble, Tile, Terrazzo
Furnishings Furnished
Fireplace true
Appliance Built-In Oven, Dishwasher, Dryer, Electric Water Heater, Freezer, Range, Range Hood, Refrigerator
Laundry Inside, Laundry Room
Exterior
Exterior Feature Balcony, French Doors, Irrigation System, Lighting, Storage
Parking Features Boat, Circular Driveway, Covered, Portico
Fence Masonry
Community Features Golf Carts OK
Utilities Available BB/HS Internet Available, Cable Available, Cable Connected, Electricity Available, Electricity Connected, Fire Hydrant, Public, Sprinkler Meter, Street Lights
Waterfront Description Intracoastal Waterway
View Y/N 1
Water Access 1
Water Access Desc Intracoastal Waterway
View Water
Roof Type Tile
Porch Covered, Deck, Front Porch, Porch, Side Porch, Wrap Around
Attached Garage false
Garage false
Private Pool No
Building
Lot Description FloodZone, City Limits, In County, Oversized Lot, Street Brick
Story 3
Entry Level Two
Foundation Slab
Lot Size Range 1 to less than 2
Sewer Public Sewer
Water Public
Structure Type Block,Stucco
New Construction false
Construction Status Inspections
Schools
Elementary Schools San Jose Elementary-Pn
Middle Schools Palm Harbor Middle-Pn
High Schools Dunedin High-Pn
Others
Senior Community No
Ownership Fee Simple
Acceptable Financing Cash, Conventional
Listing Terms Cash, Conventional
Special Listing Condition None
Read Less
Want to know what your home might be worth? Contact us for a FREE valuation!

Our team is ready to help you sell your home for the highest possible price ASAP

© 2025 My Florida Regional MLS DBA Stellar MLS. All Rights Reserved.
Bought with TARAPANI BANTHER & ASSOC LLC
GET MORE INFORMATION





