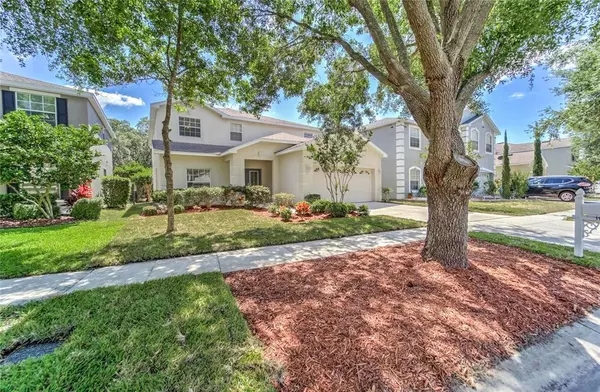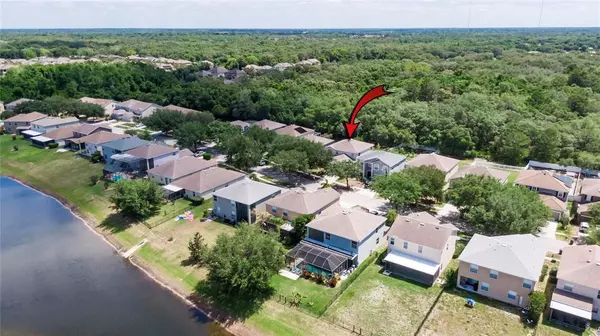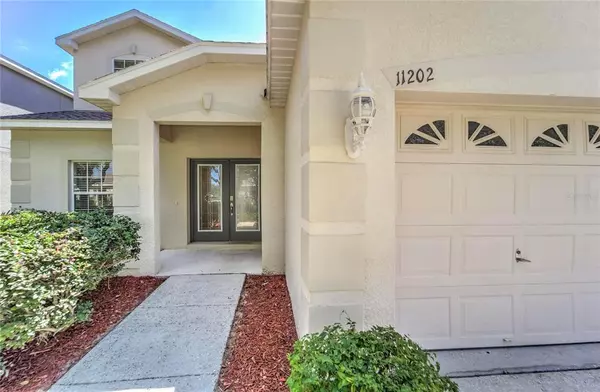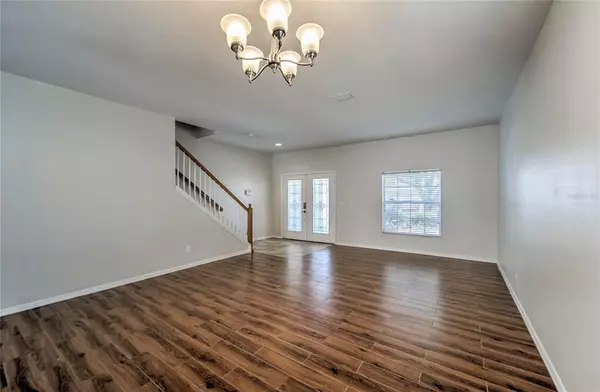$390,000
$360,000
8.3%For more information regarding the value of a property, please contact us for a free consultation.
11202 CREEK HAVEN DR Riverview, FL 33569
5 Beds
4 Baths
3,256 SqFt
Key Details
Sold Price $390,000
Property Type Single Family Home
Sub Type Single Family Residence
Listing Status Sold
Purchase Type For Sale
Square Footage 3,256 sqft
Price per Sqft $119
Subdivision Creek View
MLS Listing ID T3304391
Sold Date 06/25/21
Bedrooms 5
Full Baths 3
Half Baths 1
Construction Status Inspections
HOA Fees $65/mo
HOA Y/N Yes
Year Built 2005
Annual Tax Amount $4,221
Lot Size 7,405 Sqft
Acres 0.17
Lot Dimensions 50.34x143
Property Description
WELCOME TO YOUR NEW HOME! This elegant home located in desirable Creek View has been recently refreshed. It's conveniently located just minutes from I75 with quick access to Tampa, shopping, dining, and all of life's conveniences. In this 5 bedroom, 3 1/2 bath home you will find so many goodies. Wood look tile on the first floor adds an updated chic feel. The home has been freshly painted. The carpet upstairs is brand new. 2 A/C units (both have been replaced. One in 2018 & the other 2021). Fresh updated landscaping. Just to name a few. THERE'S NO CDD and very low HOA. Once you enter the elegant double doors, on the first floor you'll find your formal areas, kitchen, family room, 2 bedrooms and guest bath. The 2 bedrooms downstairs share a Jack and Jill bathroom. Once upstairs you'll enter the uber spacious bonus room. To the left are 2 bedrooms that also share a Jack and Jill bathroom. To the right of the Bonus room, the Owner's Suite definitely does not disappoint. It's grand. The retreast has a separate glass enclosed shower and Jacuzzi tub. WAIT UNTIL YOU SEE THE CLOSET...it just goes on and on and on! The home offers great natural light. There are loads of walk in closets. All of the countertops in the home are granite. It is a must see and a must have. This home is perfect for a large family, multi generational family or anyone who desires ample space, storage, a home office or for home schooling space. Contact me today for your private viewing. You will not be disappointed.
Location
State FL
County Hillsborough
Community Creek View
Zoning PD
Rooms
Other Rooms Bonus Room, Family Room, Inside Utility
Interior
Interior Features Ceiling Fans(s), Walk-In Closet(s)
Heating Electric
Cooling Central Air
Flooring Carpet, Ceramic Tile
Fireplace false
Appliance Dishwasher, Disposal, Microwave, Range
Laundry Inside
Exterior
Exterior Feature Fence, Irrigation System, Sidewalk, Sliding Doors
Parking Features Driveway, Garage Door Opener, Parking Pad
Garage Spaces 2.0
Fence Other, Vinyl
Community Features Deed Restrictions, Playground, Sidewalks
Utilities Available Cable Available
Amenities Available Park, Playground
Roof Type Shingle
Porch Covered
Attached Garage true
Garage true
Private Pool No
Building
Story 2
Entry Level Two
Foundation Slab
Lot Size Range 0 to less than 1/4
Sewer Public Sewer
Water Public
Architectural Style Contemporary
Structure Type Block,Stucco,Wood Frame
New Construction false
Construction Status Inspections
Schools
Elementary Schools Warren Hope Dawson Elementary
Middle Schools Rodgers-Hb
High Schools Riverview-Hb
Others
Pets Allowed Yes
HOA Fee Include Maintenance Grounds
Senior Community No
Ownership Fee Simple
Monthly Total Fees $65
Acceptable Financing Cash, Conventional, FHA, VA Loan
Membership Fee Required Required
Listing Terms Cash, Conventional, FHA, VA Loan
Special Listing Condition None
Read Less
Want to know what your home might be worth? Contact us for a FREE valuation!

Our team is ready to help you sell your home for the highest possible price ASAP

© 2025 My Florida Regional MLS DBA Stellar MLS. All Rights Reserved.
Bought with CENTURY 21 AFFILIATED
GET MORE INFORMATION





