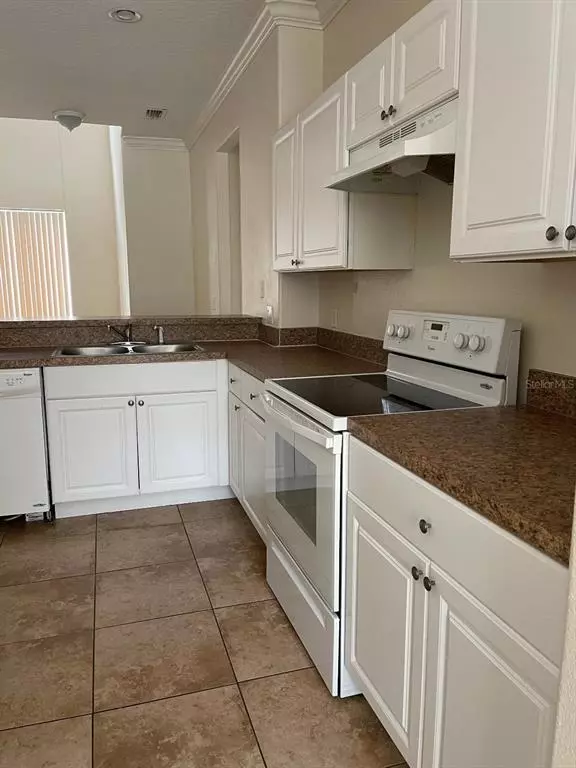$235,000
$235,000
For more information regarding the value of a property, please contact us for a free consultation.
4914 POOLSIDE DRIVE Saint Cloud, FL 34769
3 Beds
3 Baths
1,696 SqFt
Key Details
Sold Price $235,000
Property Type Townhouse
Sub Type Townhouse
Listing Status Sold
Purchase Type For Sale
Square Footage 1,696 sqft
Price per Sqft $138
Subdivision Battaglia
MLS Listing ID S5050910
Sold Date 06/23/21
Bedrooms 3
Full Baths 2
Half Baths 1
Construction Status No Contingency
HOA Fees $135/qua
HOA Y/N Yes
Year Built 2007
Annual Tax Amount $2,265
Lot Size 0.380 Acres
Acres 0.38
Property Description
Location, location, location; This beauty, located in the sough after community of Battaglia. is closed to major retail shopping, 5 minutes from the Saint Cloud Mall which features stores such as Hobby Lobby, Marshalls and Ross among other major retailers. Minutes from the Turnpike entrance North that leads you to all the major attractions within 25 to 30 minutes. Minutes from Saint Cloud Hospital, the Post Office and houses of worship. This beauty features: 3 bedrooms, 2 full baths plus a half bath, 1696 square feet of living space, a HUGE LOFT that can be used as a fourth bedroom with it's own closet. THE MASTER BEDROOM IS CONVENIENTLY LOCATED ON THE FIRST FLOOR, so no stairs to climb. This property is owned free and cleared, so if you're a cash Buyer we can close fast. Priced to sell fast. Don't miss out on this beauty.
Location
State FL
County Osceola
Community Battaglia
Zoning SR 3
Interior
Interior Features Eat-in Kitchen, Living Room/Dining Room Combo, Thermostat, Walk-In Closet(s)
Heating Central
Cooling Central Air
Flooring Carpet, Tile
Fireplace false
Appliance Dishwasher, Disposal, Range, Range Hood, Refrigerator
Exterior
Exterior Feature Irrigation System, Lighting
Garage Spaces 1.0
Community Features Pool, Sidewalks
Utilities Available Cable Available, Electricity Available, Public, Street Lights
Amenities Available Pool
Roof Type Shingle
Attached Garage true
Garage true
Private Pool No
Building
Lot Description City Limits, In County
Story 2
Entry Level Two
Foundation Slab
Lot Size Range 1/4 to less than 1/2
Sewer Public Sewer
Water Public
Architectural Style Traditional
Structure Type Block,Metal Siding
New Construction false
Construction Status No Contingency
Others
Pets Allowed Yes
HOA Fee Include Maintenance Grounds,Pool
Senior Community No
Ownership Fee Simple
Monthly Total Fees $135
Acceptable Financing Cash, Conventional, FHA, VA Loan
Membership Fee Required Required
Listing Terms Cash, Conventional, FHA, VA Loan
Special Listing Condition None
Read Less
Want to know what your home might be worth? Contact us for a FREE valuation!

Our team is ready to help you sell your home for the highest possible price ASAP

© 2025 My Florida Regional MLS DBA Stellar MLS. All Rights Reserved.
Bought with REMAX PREMIER PROPERTIES
GET MORE INFORMATION





