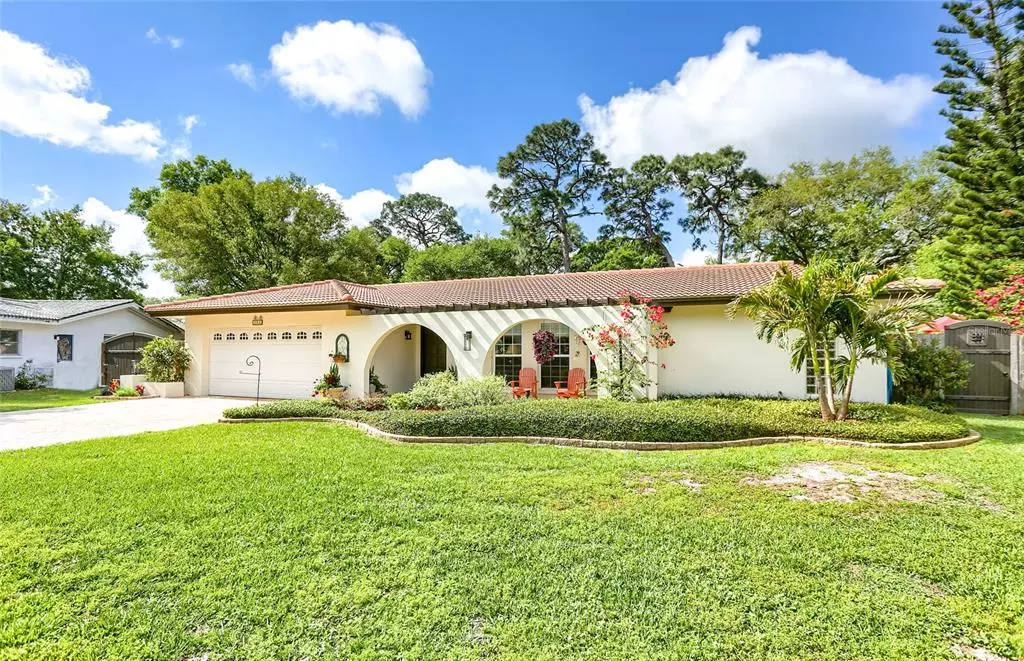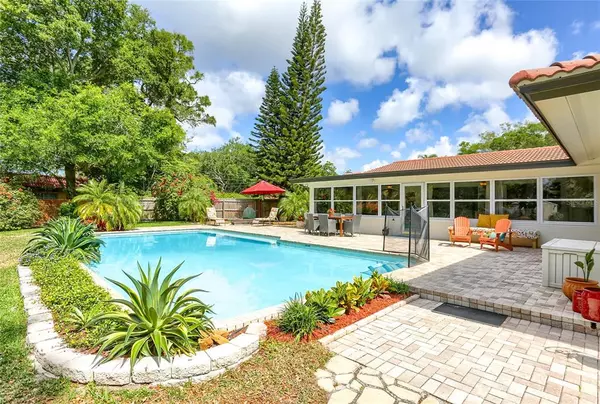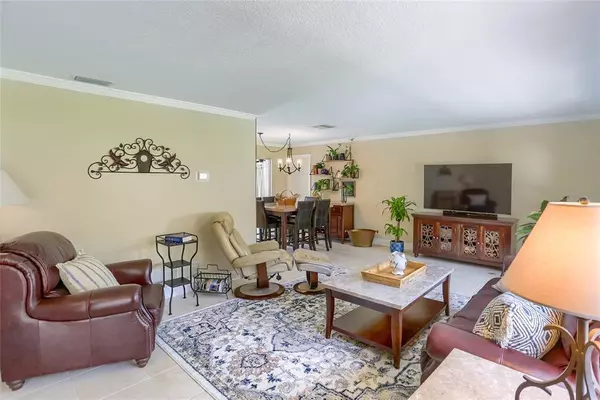$840,000
$795,000
5.7%For more information regarding the value of a property, please contact us for a free consultation.
1541 PENNWOOD CIR S Clearwater, FL 33756
4 Beds
3 Baths
2,495 SqFt
Key Details
Sold Price $840,000
Property Type Single Family Home
Sub Type Single Family Residence
Listing Status Sold
Purchase Type For Sale
Square Footage 2,495 sqft
Price per Sqft $336
Subdivision Pennwood Estates
MLS Listing ID U8157023
Sold Date 04/28/22
Bedrooms 4
Full Baths 3
Construction Status Inspections
HOA Y/N No
Year Built 1968
Annual Tax Amount $2,861
Lot Size 0.460 Acres
Acres 0.46
Lot Dimensions 99x162
Property Description
Meticulously Maintained 4bed/3bath/2CG, pool home w/just over(.46)+acres. This split floorplan offers fresh interior/exterior paint, all 3 bathrooms & walk-in master closet updated & porcelain tile throughout the home too. Tile roof replaced 2007 & flat roof 2021. AC system including the duct work replaced in 2016&attic re-insulated in 2021.. Windows updated too. The backyard is like a park-like setting w/a huge(20x40)pool that was resurfaced in 2021. Only 2 owners(1968&1997)since the home was built. Pennwood Estates consists on 28 homes built by "Brown Homes". Minutes to Belleair Country Club(4miles)Belleair Beach(5miles)&St.Pete/Clearwater Airport(6miles). The sellers have enjoyed living w/in walking distance to Largo Sports Complex, Highland Recreation Complex & Eagle Lake Park, located 3mns east, is a(163)acre preserve offering miles of hiking, walking trails, a centerpiece lake, paved 12ft wide recreation trail&2,000 ft of boardwalks over restored wetlands. The Homeowners insurance to the new buyer($3,071)year& NO flood zone.
Location
State FL
County Pinellas
Community Pennwood Estates
Direction S
Interior
Interior Features Split Bedroom, Walk-In Closet(s)
Heating Central
Cooling Central Air
Flooring Tile
Furnishings Unfurnished
Fireplace false
Appliance Dishwasher, Dryer, Range, Refrigerator, Washer
Exterior
Exterior Feature Fence
Garage Spaces 2.0
Pool In Ground
Utilities Available Other
Roof Type Tile
Attached Garage true
Garage true
Private Pool Yes
Building
Story 1
Entry Level One
Foundation Slab
Lot Size Range 1/4 to less than 1/2
Sewer Public Sewer
Water Public
Structure Type Block
New Construction false
Construction Status Inspections
Others
Senior Community No
Ownership Fee Simple
Acceptable Financing Cash, Conventional
Listing Terms Cash, Conventional
Special Listing Condition None
Read Less
Want to know what your home might be worth? Contact us for a FREE valuation!

Our team is ready to help you sell your home for the highest possible price ASAP

© 2024 My Florida Regional MLS DBA Stellar MLS. All Rights Reserved.
Bought with FUTURE HOME REALTY INC

GET MORE INFORMATION





