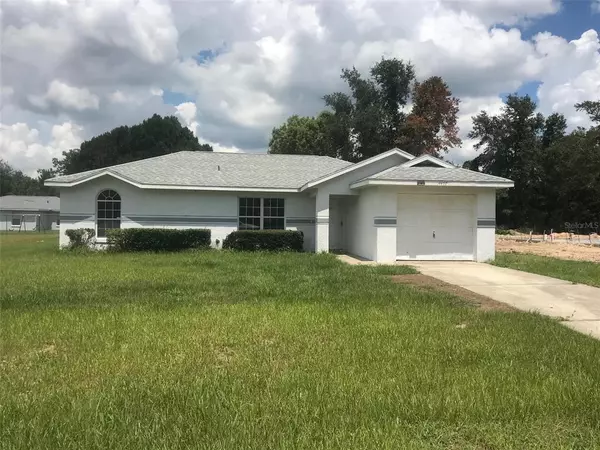$229,000
$229,000
For more information regarding the value of a property, please contact us for a free consultation.
4457 SW 145TH PLACE RD Ocala, FL 34473
3 Beds
2 Baths
1,131 SqFt
Key Details
Sold Price $229,000
Property Type Single Family Home
Sub Type Single Family Residence
Listing Status Sold
Purchase Type For Sale
Square Footage 1,131 sqft
Price per Sqft $202
Subdivision Marion Oaks Un 01
MLS Listing ID OM644781
Sold Date 09/23/22
Bedrooms 3
Full Baths 2
HOA Y/N No
Originating Board Stellar MLS
Year Built 2000
Annual Tax Amount $2,009
Lot Size 10,454 Sqft
Acres 0.24
Lot Dimensions 84x125
Property Description
A great family home in the popular community of Marion Oaks! Easy access into the community only a mile off of 484 on a quiet side road close to the schools. This 3 bedroom 2 bath home has all laminate and tile floors for easy cleaning. The kitchen/Living Room area is open with cathedral ceilings making family gatherings enjoyable. The master bedroom is large with vaulted ceilings in the bathroom. This is a split bedroom floorplan offering privacy for everyone and all freshly painted. One of the guest bedrooms has direct access to the guest bathroom from inside the bedroom making it an en suite. The roof is newer (2016), AC (2017),and hot water tank (2017). A nice long driveway for plenty of parking. And don't forget the fenced back yard to keep your four legged family members safe with plenty of room to play! Great area close to grocery stores, restaurants, medical facilities and enjoy the Marion Oaks Community Center for all residents.
Location
State FL
County Marion
Community Marion Oaks Un 01
Zoning R1
Interior
Interior Features Cathedral Ceiling(s), Ceiling Fans(s), Eat-in Kitchen, Kitchen/Family Room Combo, Living Room/Dining Room Combo, Master Bedroom Main Floor, Open Floorplan, Split Bedroom, Thermostat
Heating Heat Pump
Cooling Central Air
Flooring Laminate, Tile
Fireplace false
Appliance Dishwasher, Microwave, Range, Refrigerator
Laundry In Garage
Exterior
Exterior Feature Fence, Private Mailbox
Garage Spaces 1.0
Fence Board, Chain Link
Utilities Available Cable Available, Electricity Connected, Public
View Trees/Woods
Roof Type Shingle
Porch Patio
Attached Garage true
Garage true
Private Pool No
Building
Lot Description Paved
Story 1
Entry Level One
Foundation Slab
Lot Size Range 0 to less than 1/4
Sewer Public Sewer
Water Public
Architectural Style Ranch
Structure Type Block, Stucco
New Construction false
Others
Senior Community No
Ownership Fee Simple
Acceptable Financing Cash, Conventional, FHA, USDA Loan, VA Loan
Listing Terms Cash, Conventional, FHA, USDA Loan, VA Loan
Special Listing Condition None
Read Less
Want to know what your home might be worth? Contact us for a FREE valuation!

Our team is ready to help you sell your home for the highest possible price ASAP

© 2025 My Florida Regional MLS DBA Stellar MLS. All Rights Reserved.
Bought with PREFERRED RE BROKERS III
GET MORE INFORMATION





