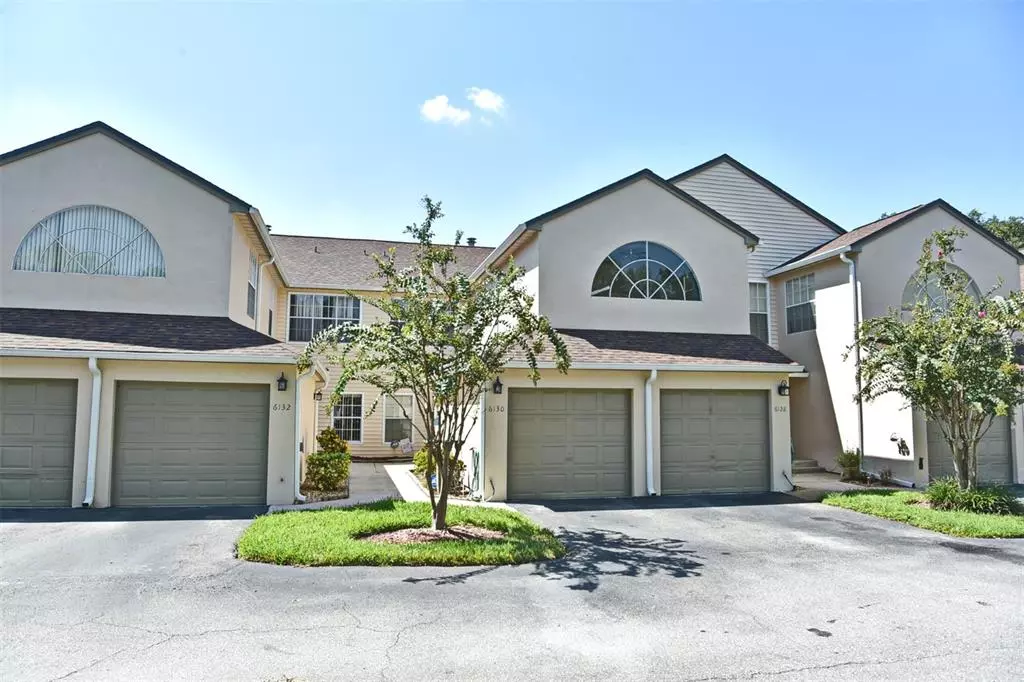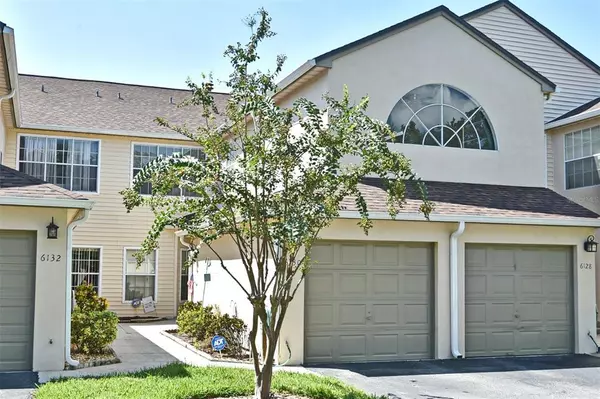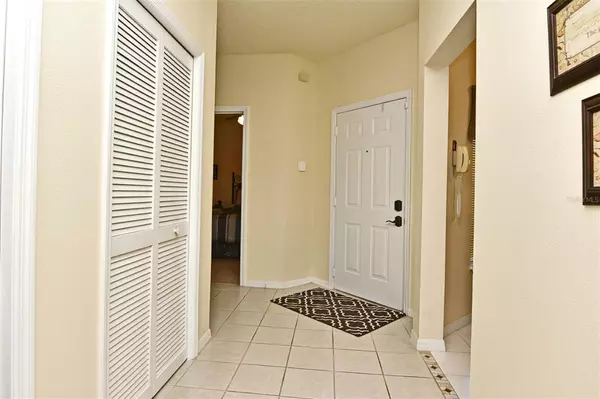$254,000
$249,900
1.6%For more information regarding the value of a property, please contact us for a free consultation.
6130 SUNNYVALE DR #2307 Orlando, FL 32822
2 Beds
2 Baths
1,305 SqFt
Key Details
Sold Price $254,000
Property Type Condo
Sub Type Condominium
Listing Status Sold
Purchase Type For Sale
Square Footage 1,305 sqft
Price per Sqft $194
Subdivision Ventura Village Ph 04
MLS Listing ID O6058242
Sold Date 09/26/22
Bedrooms 2
Full Baths 2
Condo Fees $234
Construction Status Inspections
HOA Fees $164/mo
HOA Y/N Yes
Originating Board Stellar MLS
Year Built 1992
Annual Tax Amount $528
Property Description
**MULTIPLE OFFERS - PLEASE SEND HIGHEST & BEST NO LATER THAN 1 p.m. on 9.11.2022. Ventura Village presents a 2-bedroom 2 bath condo overlooking the golf course! Fully gated
community offers lawn maintenance, gym, tennis & basketball courts, walkable trails, playgrounds
and the center of attention, GOLFING!! This immaculate 1st floor unit offers a garage for that
special car or for all your storage needs. New roof was put on last month and already paid for!
HVAC was replaced in 2014 and this owner enjoys super low electric bills! The upgraded kitchen offers gorgeous granite countertops and plenty of cabinet space for all your essentials. This home is in beautiful condition and offers an excellent floor plan! The master bath offers a garden tub, dual vanities, separate shower and a large walk-in closet! You will enjoy spending evenings outside on the screened in porch overlooking the golf course! This community is highly desirable, so this home won't last long! Call for a private showing today!
Location
State FL
County Orange
Community Ventura Village Ph 04
Zoning PD/AN
Interior
Interior Features Ceiling Fans(s), Eat-in Kitchen, Solid Surface Counters, Split Bedroom, Walk-In Closet(s), Window Treatments
Heating Central
Cooling Central Air
Flooring Carpet, Ceramic Tile
Fireplace false
Appliance Dishwasher, Disposal, Dryer, Electric Water Heater, Microwave, Refrigerator, Washer
Laundry Inside
Exterior
Exterior Feature Sidewalk
Parking Features Driveway, Garage Door Opener
Garage Spaces 1.0
Pool Gunite
Community Features Buyer Approval Required, Community Mailbox, Deed Restrictions, Fitness Center, Gated, Golf Carts OK, Golf, Park, Pool, Tennis Courts
Utilities Available Cable Connected, Electricity Connected, Sewer Connected, Street Lights, Water Connected
Amenities Available Cable TV, Fitness Center, Gated, Golf Course, Maintenance, Park, Playground, Recreation Facilities, Security, Tennis Court(s)
Roof Type Shingle
Porch Rear Porch, Screened
Attached Garage true
Garage true
Private Pool No
Building
Story 2
Entry Level One
Foundation Slab
Sewer Public Sewer
Water None
Structure Type Block, Stucco
New Construction false
Construction Status Inspections
Others
Pets Allowed Yes
HOA Fee Include Guard - 24 Hour, Cable TV, Pool, Maintenance Structure, Maintenance Grounds, Pest Control, Security, Sewer, Trash, Water
Senior Community No
Pet Size Large (61-100 Lbs.)
Ownership Condominium
Monthly Total Fees $398
Acceptable Financing Cash, Conventional
Membership Fee Required Required
Listing Terms Cash, Conventional
Special Listing Condition None
Read Less
Want to know what your home might be worth? Contact us for a FREE valuation!

Our team is ready to help you sell your home for the highest possible price ASAP

© 2025 My Florida Regional MLS DBA Stellar MLS. All Rights Reserved.
Bought with (THE) VIKING TEAM REALTY
GET MORE INFORMATION





