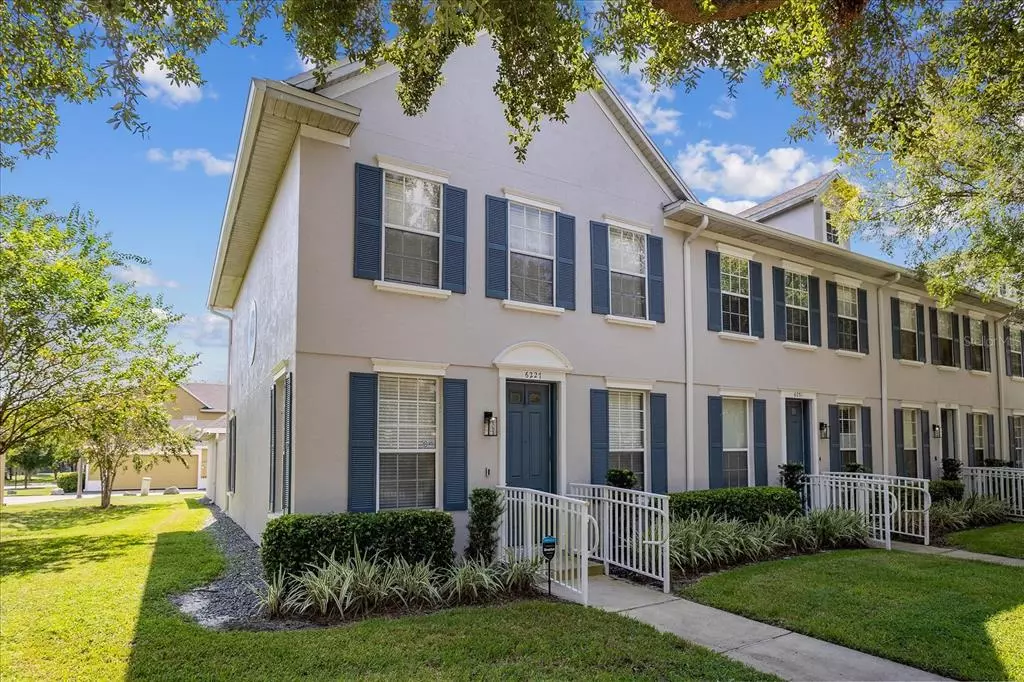$337,000
$345,000
2.3%For more information regarding the value of a property, please contact us for a free consultation.
6227 S CHICKASAW TRL Orlando, FL 32829
3 Beds
3 Baths
1,452 SqFt
Key Details
Sold Price $337,000
Property Type Townhouse
Sub Type Townhouse
Listing Status Sold
Purchase Type For Sale
Square Footage 1,452 sqft
Price per Sqft $232
Subdivision Vista Lakes Town Center 51 07
MLS Listing ID O6053758
Sold Date 09/30/22
Bedrooms 3
Full Baths 2
Half Baths 1
Construction Status Appraisal,Financing,Inspections
HOA Fees $140/mo
HOA Y/N Yes
Originating Board Stellar MLS
Year Built 2003
Annual Tax Amount $1,032
Lot Size 2,613 Sqft
Acres 0.06
Property Description
MULTIPLE OFFERS! Here is the home you've been waiting for! First time on the market...This is a 3 bedroom with 2.5 baths and 2 car garage end unit townhome in Gentry Park at Vista Lakes. Original owner has taken good care of this cream puff! All the hard updates and upgrades have been done for you: porcelain tiles; painted wooden stairs; quartz countertops in kitchen and bathrooms; new master bath shower; interior & exterior paint; 5 inch baseboards; 2 yr old HVAC system; new roof in 2021; ceiling fans & cable outlets in all rooms; Smart home features like doorbell camera, usb outlets, interior/exterior cameras, and more! Home offers rear entry garage and a private courtyard oasis between the garage and your home. Enjoy all the resort style amenities that Vista Lakes has to offer like multiple pools, tennis courts, fitness center, playgrounds, parks & lakes, batting cages, basketball court, soccer & baseball field, walking & jogging trails. Fantastic location within 10 minutes of Lake Nona & International Airport, 20 minutes of downtown, 30 minutes of the tourist and employment corridor. Great schools!
Location
State FL
County Orange
Community Vista Lakes Town Center 51 07
Zoning PD/AN
Rooms
Other Rooms Breakfast Room Separate, Family Room, Formal Living Room Separate, Inside Utility
Interior
Interior Features Ceiling Fans(s), Master Bedroom Upstairs, Solid Wood Cabinets, Stone Counters, Vaulted Ceiling(s), Walk-In Closet(s)
Heating Central, Electric
Cooling Central Air
Flooring Ceramic Tile
Furnishings Unfurnished
Fireplace false
Appliance Cooktop, Dishwasher, Disposal, Electric Water Heater, Microwave, Range, Range Hood, Refrigerator
Laundry Inside, Laundry Room
Exterior
Exterior Feature Sidewalk, Sliding Doors
Parking Features Garage Door Opener, Garage Faces Rear
Garage Spaces 2.0
Pool Deck
Community Features Deed Restrictions, Fishing, Fitness Center, Park, Playground, Pool, Sidewalks, Tennis Courts
Utilities Available BB/HS Internet Available, Cable Available, Electricity Connected
Amenities Available Fitness Center, Park, Playground, Recreation Facilities, Tennis Court(s)
Roof Type Shingle
Porch Enclosed, Rear Porch
Attached Garage true
Garage true
Private Pool No
Building
Story 2
Entry Level Two
Foundation Slab
Lot Size Range 0 to less than 1/4
Sewer Public Sewer
Water None
Architectural Style Contemporary
Structure Type Block, Stucco
New Construction false
Construction Status Appraisal,Financing,Inspections
Schools
Elementary Schools Vista Lakes Elem
Middle Schools Odyssey Middle
High Schools Colonial High
Others
Pets Allowed Yes
HOA Fee Include Pool, Maintenance Structure, Maintenance Grounds, Recreational Facilities
Senior Community No
Ownership Fee Simple
Monthly Total Fees $181
Acceptable Financing Cash, Conventional, FHA, VA Loan
Membership Fee Required Required
Listing Terms Cash, Conventional, FHA, VA Loan
Special Listing Condition None
Read Less
Want to know what your home might be worth? Contact us for a FREE valuation!

Our team is ready to help you sell your home for the highest possible price ASAP

© 2025 My Florida Regional MLS DBA Stellar MLS. All Rights Reserved.
Bought with KELLER WILLIAMS ADVANTAGE III
GET MORE INFORMATION





