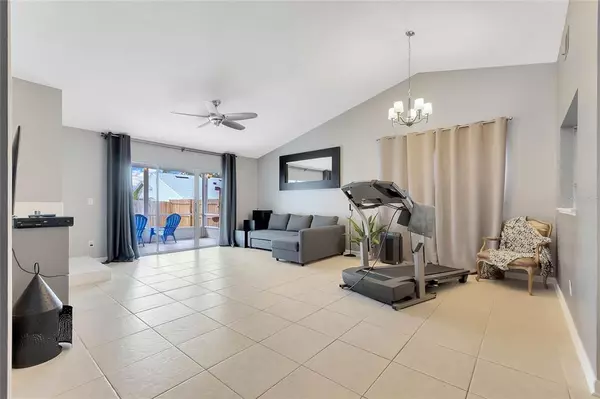$292,500
$295,000
0.8%For more information regarding the value of a property, please contact us for a free consultation.
1370 DUNHILL DR Longwood, FL 32750
2 Beds
2 Baths
1,284 SqFt
Key Details
Sold Price $292,500
Property Type Townhouse
Sub Type Townhouse
Listing Status Sold
Purchase Type For Sale
Square Footage 1,284 sqft
Price per Sqft $227
Subdivision Westlake Manor Unit 1
MLS Listing ID O6054703
Sold Date 10/11/22
Bedrooms 2
Full Baths 2
HOA Fees $71/mo
HOA Y/N Yes
Originating Board Stellar MLS
Year Built 1983
Annual Tax Amount $2,001
Lot Size 4,356 Sqft
Acres 0.1
Property Description
Adorable 2 bedroom, 2 bathroom single-story townhome in a great area of Longwood! This is a warm and inviting space that offers a split floor-plan, grassy back yard, 2-car garage, inside laundry closet, natural gas located in the community, and the privacy of a single-family home. The living room offers high ceilings, a cozy fireplace, and views to the backyard. Included in this space is a great office nook for working from home, or homework station with custom shelving. The back patio is oversized and screened-in, offering views to the secluded back yard that is mostly fenced. This area is private and welcoming whether you are entertaining, or enjoying a quiet cup of coffee. The kitchen has everything you need including an eat-in nook and plenty of natural light. The master suite is oversized and welcomes a double vanity, walk-in closet, and step-in shower. Conveniently located to I-4, Shopping, Restaurants, Schools, and Less than one (1) mile of new Publix Super Market at Longwood Hills. Enjoy the Community Pool, Tennis Court, & Basketball. Low Monthly HOA Fees. Call for your private showing today!
Location
State FL
County Seminole
Community Westlake Manor Unit 1
Zoning MDU
Interior
Interior Features Eat-in Kitchen, Master Bedroom Main Floor, Split Bedroom, Walk-In Closet(s)
Heating Electric
Cooling Central Air
Flooring Tile
Fireplace true
Appliance Dishwasher, Refrigerator
Laundry Inside, Laundry Closet
Exterior
Exterior Feature Fence
Garage Spaces 2.0
Utilities Available Cable Available
Roof Type Shingle
Porch Front Porch, Rear Porch, Screened
Attached Garage true
Garage true
Private Pool No
Building
Story 1
Entry Level One
Foundation Slab
Lot Size Range 0 to less than 1/4
Sewer Public Sewer
Water Public
Architectural Style Cape Cod, Colonial
Structure Type Vinyl Siding, Wood Siding
New Construction false
Schools
Elementary Schools Woodlands Elementary
Middle Schools Rock Lake Middle
High Schools Lake Mary High
Others
Pets Allowed Yes
Senior Community No
Ownership Fee Simple
Monthly Total Fees $71
Acceptable Financing Cash, Conventional, FHA, VA Loan
Membership Fee Required Required
Listing Terms Cash, Conventional, FHA, VA Loan
Num of Pet 2
Special Listing Condition None
Read Less
Want to know what your home might be worth? Contact us for a FREE valuation!

Our team is ready to help you sell your home for the highest possible price ASAP

© 2025 My Florida Regional MLS DBA Stellar MLS. All Rights Reserved.
Bought with PREMIER SOTHEBYS INT'L REALTY
GET MORE INFORMATION





