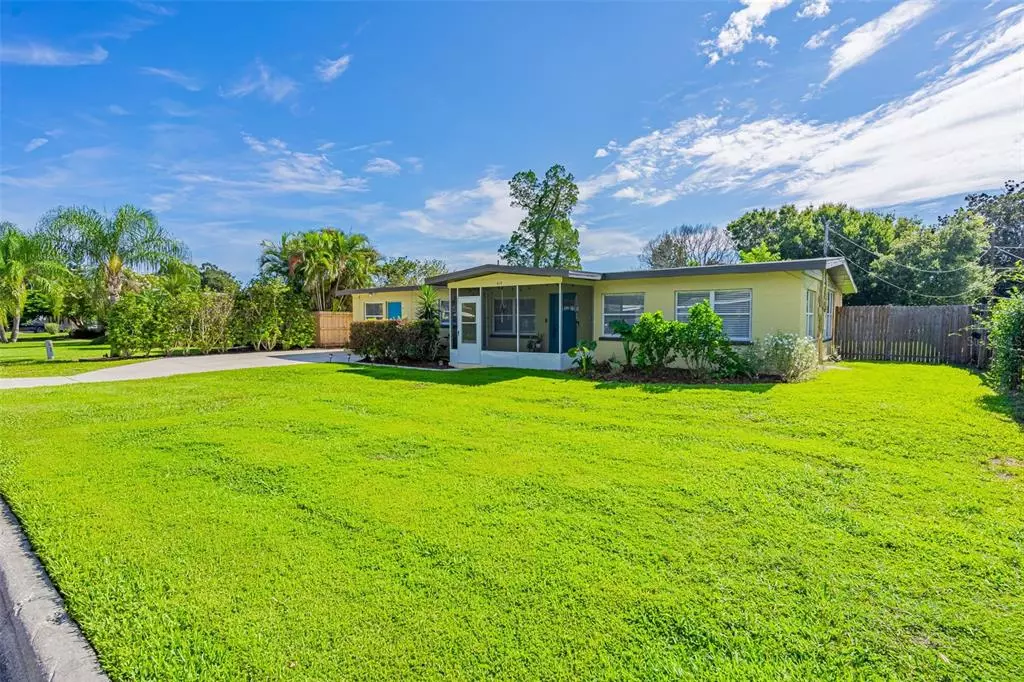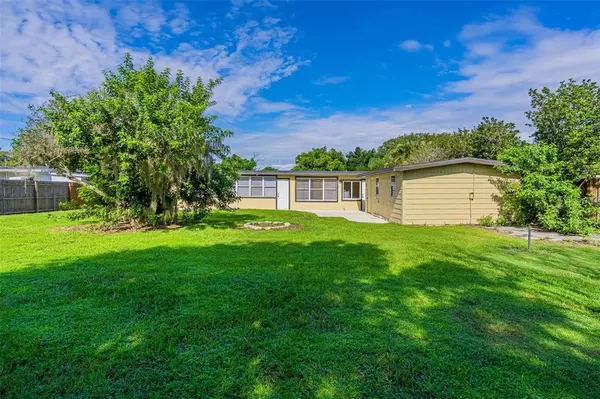$360,500
$364,900
1.2%For more information regarding the value of a property, please contact us for a free consultation.
419 INDIANA AVE Saint Cloud, FL 34769
3 Beds
2 Baths
2,115 SqFt
Key Details
Sold Price $360,500
Property Type Single Family Home
Sub Type Single Family Residence
Listing Status Sold
Purchase Type For Sale
Square Footage 2,115 sqft
Price per Sqft $170
Subdivision Lake Front Add
MLS Listing ID S5073654
Sold Date 10/13/22
Bedrooms 3
Full Baths 2
Construction Status Inspections
HOA Y/N No
Originating Board Stellar MLS
Year Built 1958
Annual Tax Amount $3,647
Lot Size 0.280 Acres
Acres 0.28
Lot Dimensions 80x150
Property Description
Just a short walk away from lakefront park in the state streets of St. Cloud this shining gem boasts 1755 square feet of perfectly maintained home. As you step inside you are greeted by an open kitchen featuring elegant granite countertops and stainless steel appliances. To the rear of the kitchen you'll find a room that makes the perfect office or home gym with an additional exterior door the leads right to the driveway. From here the home is arranged in a split floor plan with the master suite to the left and remaining beds to the right. Between the two suites rest the living room and dining area with plenty of space between them for hosting your friends and family! The living room features a unique shelving unit inlaid in the wall so you can display your tchotchkes and family memories while the dining area features wall to wall windows for plenty of natural light. Stepping into the master suite you'll find a spacious bedroom with additional sitting room attached as well as a luxurious bathroom boasting rainfall shower and deep wall-in closet. Stepping out to the backyard you'll find a massive space fully fenced in to ensure privacy supporting the detached garage. To catch a slice of beautiful St. Cloud property in the heart of the community call today for more information or to schedule a private showing!
Location
State FL
County Osceola
Community Lake Front Add
Zoning SR1A
Interior
Interior Features Ceiling Fans(s), Master Bedroom Main Floor, Open Floorplan
Heating Central
Cooling Central Air
Flooring Carpet, Laminate
Fireplace false
Appliance Dishwasher, Microwave, Range, Refrigerator
Exterior
Exterior Feature Fence
Garage Spaces 1.0
Utilities Available BB/HS Internet Available, Cable Available, Phone Available, Sewer Connected, Water Connected
Roof Type Shingle
Attached Garage false
Garage true
Private Pool No
Building
Story 1
Entry Level One
Foundation Slab
Lot Size Range 1/4 to less than 1/2
Sewer Public Sewer
Water None
Structure Type Block
New Construction false
Construction Status Inspections
Others
Senior Community No
Ownership Fee Simple
Special Listing Condition None
Read Less
Want to know what your home might be worth? Contact us for a FREE valuation!

Our team is ready to help you sell your home for the highest possible price ASAP

© 2025 My Florida Regional MLS DBA Stellar MLS. All Rights Reserved.
Bought with EXP REALTY LLC
GET MORE INFORMATION





