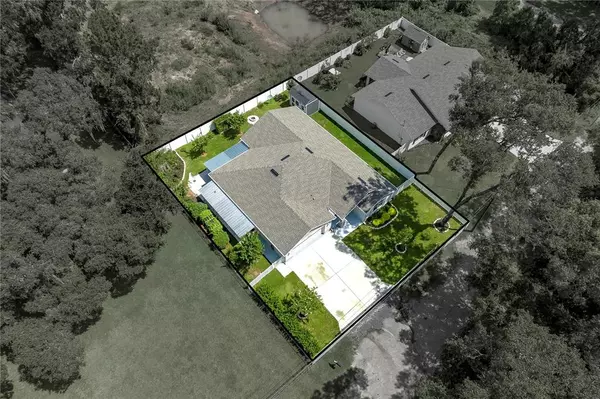$410,000
$429,900
4.6%For more information regarding the value of a property, please contact us for a free consultation.
37673 DIXIE AVE Dade City, FL 33525
4 Beds
2 Baths
1,953 SqFt
Key Details
Sold Price $410,000
Property Type Single Family Home
Sub Type Single Family Residence
Listing Status Sold
Purchase Type For Sale
Square Footage 1,953 sqft
Price per Sqft $209
Subdivision Mills Estates
MLS Listing ID T3400374
Sold Date 10/18/22
Bedrooms 4
Full Baths 2
Construction Status Financing,Inspections
HOA Y/N No
Originating Board Stellar MLS
Year Built 2020
Annual Tax Amount $4,389
Lot Size 8,712 Sqft
Acres 0.2
Property Description
Nearly 2,000 square feet of beautiful neutral colors, high-end finishes, and easy-to-maintain tile flooring are featured in this 4 bedroom, 2 bath, downtown Dade City home. Attention to detail resonates from every inch of this property, beginning with the picturesque exterior. It offers a separately fenced and gated front and backyard, Hardie board shake and stone accents, several covered seating areas, a fire pit, lush mature landscaping, and storage shed. Inside, the open floor plan living areas make entertaining and cooking a delight. The kitchen provides granite countertops, soft-close cabinetry, an island with breakfast bar seating, a pantry, and stainless steel appliances. Separated from the other bedrooms, the owner's suite is nicely appointed with a large walk-in closet and ensuite bathroom with a walk-in shower, toilet closet, and dual sinks. Three more generously sized bedrooms, a full guest bathroom, an oversized laundry room, and a mudroom create the perfect amount of flexibility for various buyers. Love where you live, just steps from Dade City's Hardy Trail, and close to all of the city's events, restaurants, shops, entertainment and more.
Location
State FL
County Pasco
Community Mills Estates
Zoning RS3
Rooms
Other Rooms Inside Utility
Interior
Interior Features Ceiling Fans(s), Eat-in Kitchen, Living Room/Dining Room Combo, Master Bedroom Main Floor, Open Floorplan, Split Bedroom, Stone Counters, Walk-In Closet(s)
Heating Central
Cooling Central Air
Flooring Tile
Fireplace false
Appliance Dishwasher, Range, Refrigerator
Laundry Inside, Laundry Room
Exterior
Exterior Feature French Doors, Storage
Garage Spaces 2.0
Utilities Available BB/HS Internet Available, Electricity Connected, Public, Sewer Connected, Water Connected
Roof Type Shingle
Porch Covered, Enclosed, Patio, Rear Porch
Attached Garage true
Garage true
Private Pool No
Building
Lot Description City Limits, Street Dead-End
Story 1
Entry Level One
Foundation Slab
Lot Size Range 0 to less than 1/4
Sewer Public Sewer
Water Public
Structure Type Block, Stucco
New Construction false
Construction Status Financing,Inspections
Schools
Elementary Schools Pasco Elementary School-Po
Middle Schools Pasco Middle-Po
High Schools Pasco High-Po
Others
Pets Allowed Yes
Senior Community No
Ownership Fee Simple
Acceptable Financing Cash, Conventional, FHA, USDA Loan, VA Loan
Listing Terms Cash, Conventional, FHA, USDA Loan, VA Loan
Special Listing Condition None
Read Less
Want to know what your home might be worth? Contact us for a FREE valuation!

Our team is ready to help you sell your home for the highest possible price ASAP

© 2025 My Florida Regional MLS DBA Stellar MLS. All Rights Reserved.
Bought with KELLER WILLIAMS REALTY NEW TAMPA
GET MORE INFORMATION





