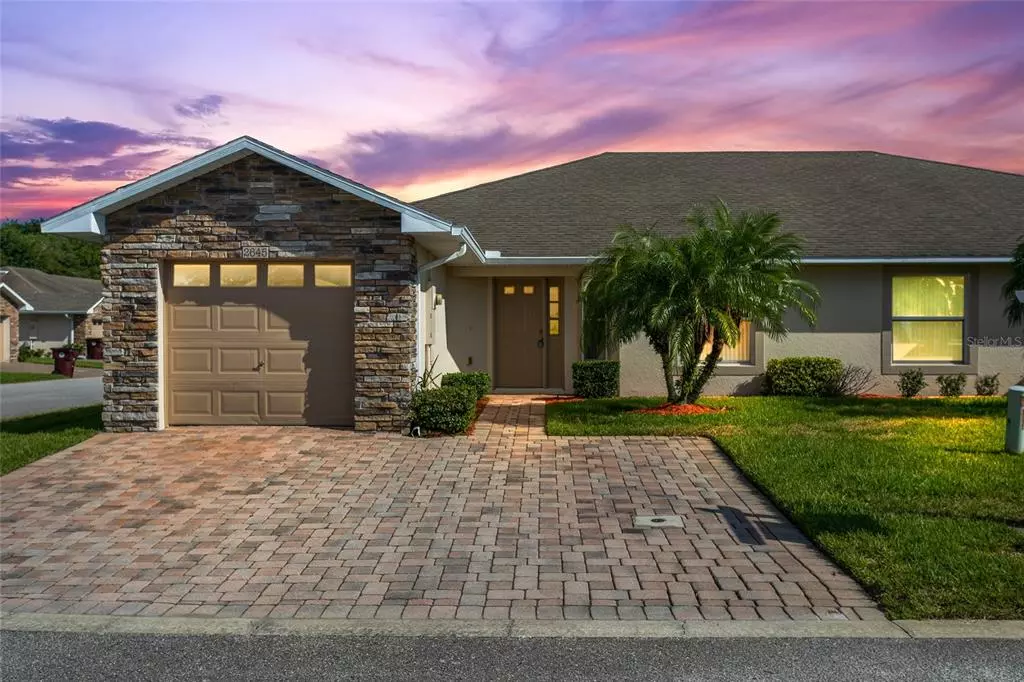$275,000
$270,000
1.9%For more information regarding the value of a property, please contact us for a free consultation.
2645 SHELBY RUTH PL Saint Cloud, FL 34769
3 Beds
2 Baths
1,364 SqFt
Key Details
Sold Price $275,000
Property Type Townhouse
Sub Type Townhouse
Listing Status Sold
Purchase Type For Sale
Square Footage 1,364 sqft
Price per Sqft $201
Subdivision Tradition
MLS Listing ID O6060269
Sold Date 10/21/22
Bedrooms 3
Full Baths 2
Construction Status Inspections
HOA Fees $143/mo
HOA Y/N Yes
Originating Board Stellar MLS
Year Built 2007
Annual Tax Amount $2,840
Lot Size 2,178 Sqft
Acres 0.05
Lot Dimensions 34x63
Property Description
A gorgeous paver driveway with a Stone façade garage and well-maintained lawn paints the picture for what the inside of this Townhome has to offer. The main living area offers BRAND NEW Carpet, vaulted ceilings and lots of natural light that creates a spacious and roomy feeling that you are sure to love. The cozy kitchen features BRAND NEW Stainless appliances with closet pantry, kitchenette, and a pass-through window to serve your finest culinary delights to the spacious dining room. Master suite boasts a walk-in closet and bathroom en-suite with a NEW Glass enclosed stand-alone shower and door to access the rear patio. The 2 guest bedrooms offer BRAND NEW Carpet and the entire interior was just painted! Enjoy lounging on the enclosed rear patio or family fishing days in the pond just steps away from your backdoor. The community of Tradition offers a community pool and playground, as well as lots of walking paths to keep the family active. Don't miss the chance to own this adorable townhome, in a quiet but gorgeous community that you'd never guess was in the heart of Saint Cloud! Quick access to dining, shopping, medical facilities, Saint Cloud Hospital, community events and so much more.
Location
State FL
County Osceola
Community Tradition
Zoning SR3
Interior
Interior Features Ceiling Fans(s)
Heating Central
Cooling Central Air
Flooring Carpet, Tile
Fireplace false
Appliance Dishwasher, Electric Water Heater, Microwave, Range, Refrigerator
Laundry In Garage
Exterior
Exterior Feature Irrigation System, Rain Gutters
Parking Features Driveway, Garage Door Opener
Garage Spaces 1.0
Community Features Playground, Pool
Utilities Available Electricity Connected
View Trees/Woods
Roof Type Shingle
Porch Rear Porch, Screened
Attached Garage true
Garage true
Private Pool No
Building
Lot Description Cul-De-Sac, City Limits, Sidewalk, Paved
Story 1
Entry Level One
Foundation Slab
Lot Size Range 0 to less than 1/4
Sewer Public Sewer
Water Public
Structure Type Block
New Construction false
Construction Status Inspections
Others
Pets Allowed Yes
HOA Fee Include Pool, Maintenance Grounds
Senior Community No
Ownership Fee Simple
Monthly Total Fees $143
Acceptable Financing Cash, Conventional, FHA, VA Loan
Membership Fee Required Required
Listing Terms Cash, Conventional, FHA, VA Loan
Special Listing Condition None
Read Less
Want to know what your home might be worth? Contact us for a FREE valuation!

Our team is ready to help you sell your home for the highest possible price ASAP

© 2025 My Florida Regional MLS DBA Stellar MLS. All Rights Reserved.
Bought with REMAX PREMIER PROPERTIES
GET MORE INFORMATION





