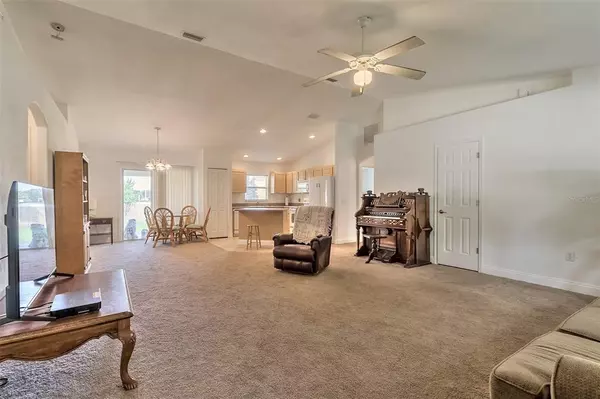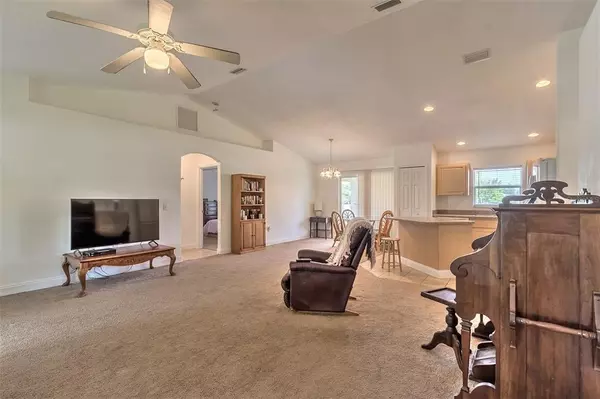$285,000
$292,000
2.4%For more information regarding the value of a property, please contact us for a free consultation.
1823 LINDA AVE Ormond Beach, FL 32174
3 Beds
2 Baths
1,434 SqFt
Key Details
Sold Price $285,000
Property Type Single Family Home
Sub Type Single Family Residence
Listing Status Sold
Purchase Type For Sale
Square Footage 1,434 sqft
Price per Sqft $198
Subdivision Fleming Fitch Grant
MLS Listing ID V4926540
Sold Date 10/24/22
Bedrooms 3
Full Baths 2
Construction Status Inspections
HOA Y/N No
Originating Board Stellar MLS
Year Built 2006
Annual Tax Amount $3,918
Lot Size 10,018 Sqft
Acres 0.23
Property Description
$3,000 toward closing costs/flooring with asking price. Affordable Ormond Beach 2006 built concrete and stucco home with 3 bedroom, 2 bath, 2 car garage is ready for offers! Spacious and open living area. Cathedral ceiling. The kitchen has appliances and an island. Split plan. The largest bedroom has a walk-in closet and private bathroom. Relaxing covered patio with a HUGE fenced yard with side entrances. The roof was replaced in 2018. On septic. Needs paint and carpet! Great location! Sold ''AS IS''.
Location
State FL
County Volusia
Community Fleming Fitch Grant
Zoning R-5
Interior
Interior Features Cathedral Ceiling(s), Ceiling Fans(s), Master Bedroom Main Floor, Open Floorplan, Walk-In Closet(s)
Heating Central
Cooling Central Air
Flooring Carpet, Tile
Fireplace false
Appliance Dishwasher, Disposal, Dryer, Microwave, Range, Refrigerator, Washer
Laundry In Garage
Exterior
Parking Features Garage Door Opener
Garage Spaces 2.0
Fence Fenced, Wood
Utilities Available Cable Available, Electricity Connected, Water Connected
Roof Type Shingle
Porch Covered, Front Porch, Rear Porch
Attached Garage true
Garage true
Private Pool No
Building
Entry Level One
Foundation Slab
Lot Size Range 0 to less than 1/4
Sewer Septic Tank
Water None
Architectural Style Ranch
Structure Type Concrete, Stucco
New Construction false
Construction Status Inspections
Schools
Elementary Schools Westside Elem
Middle Schools David C Hinson Sr Middle
High Schools Mainland High School
Others
Pets Allowed Yes
Senior Community No
Ownership Fee Simple
Acceptable Financing Cash, Conventional, FHA, VA Loan
Listing Terms Cash, Conventional, FHA, VA Loan
Special Listing Condition None
Read Less
Want to know what your home might be worth? Contact us for a FREE valuation!

Our team is ready to help you sell your home for the highest possible price ASAP

© 2025 My Florida Regional MLS DBA Stellar MLS. All Rights Reserved.
Bought with STELLAR NON-MEMBER OFFICE
GET MORE INFORMATION





