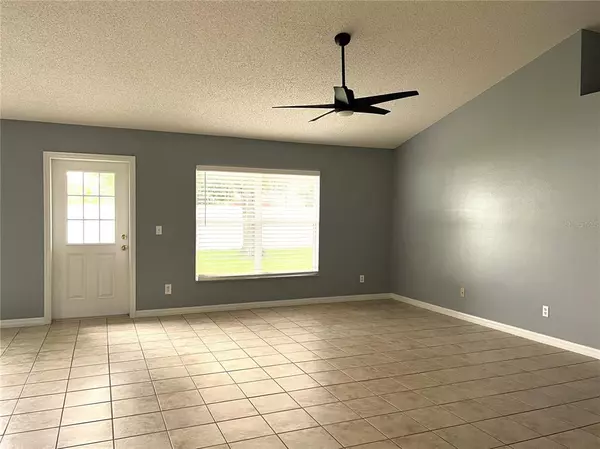$385,000
$399,000
3.5%For more information regarding the value of a property, please contact us for a free consultation.
4724 ASHTON DR W Saint Cloud, FL 34771
4 Beds
2 Baths
1,788 SqFt
Key Details
Sold Price $385,000
Property Type Single Family Home
Sub Type Single Family Residence
Listing Status Sold
Purchase Type For Sale
Square Footage 1,788 sqft
Price per Sqft $215
Subdivision Ashton Place Ph 2
MLS Listing ID S5074455
Sold Date 10/25/22
Bedrooms 4
Full Baths 2
Construction Status Appraisal,Financing,Inspections
HOA Fees $31/ann
HOA Y/N Yes
Originating Board Stellar MLS
Year Built 2004
Annual Tax Amount $3,691
Lot Size 10,018 Sqft
Acres 0.23
Lot Dimensions 85x118
Property Description
Well-maintained home, ready for the next owner! There are 4 bedrooms, 2 full baths, 1785 square feet, with fenced back yard, and oak trees for shade. The home has an open floorplan with cathedral ceilings that give a spacious ambiance. The living room is open to the dining room and kitchen, making entertaining a breeze. The kitchen features include marble-look poured epoxy counters, farmhouse stainless steel sink, lots of white cabinets, closet pantry, and a high, wraparound breakfast bar. The new kitchen appliances will stay. Laundry room to the garage is adjacent to the kitchen. The owners' suite includes a large bedroom with private bath, which has a walk-in closet, two sinks with a wide vanity counter, and tub/shower with large showerhead. Bedroom 2 has a walk-in closet. Bedrooms 3 and 4 share the 2nd full bath, and each have walk-in closets. New features include roof, replaced in 2020, all new ceiling lights and lighting/fan fixtures, plus farmhouse chandelier in dining area, all new bath faucet/shower fixtures, and fresh interior paint. Flooring is easy-care ceramic tile throughout. The backyard fence is PVC 6-ft privacy fencing. There is a concrete slab out back for the barbecue. Located in lovely Ashton Place subdivision, small but very nice, not being a thru street, you will only have local traffic. HOA and taxes are very low. Located just off Narcoossee Rd, with easy access to Lake Nona Medical City, the 417 GreeneWay Hwy, and Orlando Int'l Airport. Go east and get to Cocoa Beach and the Atlantic Ocean. Go west to Tampa/St. Pete and the Gulf of Mexico. Live the Florida lifestyle, right here in St. Cloud!
Location
State FL
County Osceola
Community Ashton Place Ph 2
Zoning SR1
Direction W
Interior
Interior Features Cathedral Ceiling(s), Ceiling Fans(s), Open Floorplan, Split Bedroom, Walk-In Closet(s)
Heating Central, Electric
Cooling Central Air
Flooring Ceramic Tile
Fireplace false
Appliance Dishwasher, Electric Water Heater, Microwave, Range, Refrigerator
Laundry Inside, Laundry Closet
Exterior
Exterior Feature Fence, Rain Gutters
Parking Features Driveway, Garage Door Opener
Garage Spaces 2.0
Fence Vinyl
Community Features Deed Restrictions
Utilities Available BB/HS Internet Available, Electricity Connected, Public, Underground Utilities
Roof Type Shingle
Porch Covered, Front Porch
Attached Garage true
Garage true
Private Pool No
Building
Lot Description Cleared, City Limits, Sidewalk, Paved
Story 1
Entry Level One
Foundation Slab
Lot Size Range 0 to less than 1/4
Sewer Public Sewer
Water Public
Architectural Style Contemporary
Structure Type Block, Stucco
New Construction false
Construction Status Appraisal,Financing,Inspections
Others
Pets Allowed Yes
Senior Community No
Ownership Fee Simple
Monthly Total Fees $31
Acceptable Financing Cash, Conventional, FHA, VA Loan
Membership Fee Required Required
Listing Terms Cash, Conventional, FHA, VA Loan
Special Listing Condition None
Read Less
Want to know what your home might be worth? Contact us for a FREE valuation!

Our team is ready to help you sell your home for the highest possible price ASAP

© 2025 My Florida Regional MLS DBA Stellar MLS. All Rights Reserved.
Bought with KELLER WILLIAMS REALTY AT THE LAKES
GET MORE INFORMATION





