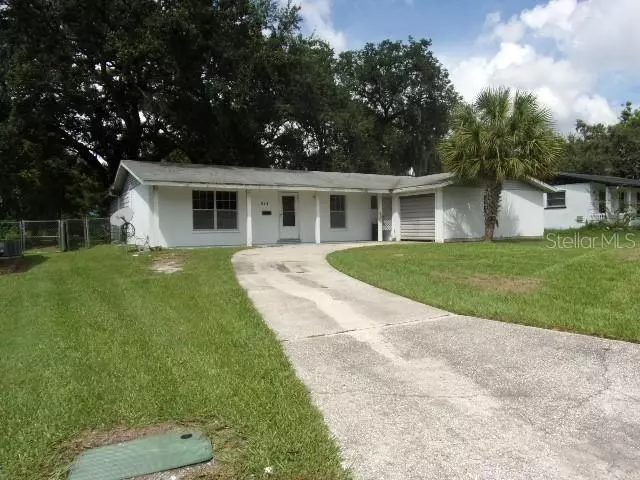$285,000
$279,999
1.8%For more information regarding the value of a property, please contact us for a free consultation.
545 CAREY PL Lakeland, FL 33803
4 Beds
3 Baths
1,481 SqFt
Key Details
Sold Price $285,000
Property Type Single Family Home
Sub Type Single Family Residence
Listing Status Sold
Purchase Type For Sale
Square Footage 1,481 sqft
Price per Sqft $192
Subdivision South Florida Heights Sub
MLS Listing ID L4932854
Sold Date 10/28/22
Bedrooms 4
Full Baths 2
Half Baths 1
Construction Status Appraisal,Financing,Inspections
HOA Y/N No
Originating Board Stellar MLS
Year Built 1964
Annual Tax Amount $3,296
Lot Size 10,018 Sqft
Acres 0.23
Lot Dimensions 75x132
Property Description
South Lakeland 4 bedroom 2 1/2 Bath home. Freshly painted interior including all walls, all ceilings and trim. Formal Living room, Formal dining room, plus additional room. Master Bedroom with private Master bath. Bedroom 2 features a half bath. Hallway full bath with shower. Kitchen features all electrical appliances. A 14x33 Family room opens out on to a screen lanai overlooking a treed lot and fully fenced in back yard. Single car garage with washer/dryer hook ups. Close to shopping and Restaurants. Sold as is. Priced at $279,999. Call Today for your private showing.
Location
State FL
County Polk
Community South Florida Heights Sub
Zoning RA-3
Rooms
Other Rooms Family Room, Formal Dining Room Separate, Formal Living Room Separate
Interior
Interior Features Ceiling Fans(s), Living Room/Dining Room Combo
Heating Central, Electric
Cooling Central Air
Flooring Laminate, Vinyl
Furnishings Unfurnished
Fireplace false
Appliance Dishwasher, Electric Water Heater, Range, Range Hood, Refrigerator
Laundry In Garage
Exterior
Exterior Feature Fence
Parking Features Garage Faces Side
Garage Spaces 1.0
Fence Chain Link
Utilities Available Cable Connected, Electricity Connected, Public, Sewer Connected, Water Connected
Roof Type Shingle
Porch Rear Porch, Screened
Attached Garage true
Garage true
Private Pool No
Building
Lot Description City Limits, Level, Paved
Story 1
Entry Level One
Foundation Slab
Lot Size Range 0 to less than 1/4
Sewer Public Sewer
Water Public
Architectural Style Ranch
Structure Type Block
New Construction false
Construction Status Appraisal,Financing,Inspections
Schools
Elementary Schools Southwest Elem
Middle Schools Southwest Middle School
High Schools Kathleen High
Others
Senior Community No
Ownership Fee Simple
Acceptable Financing Cash, Conventional, FHA
Listing Terms Cash, Conventional, FHA
Special Listing Condition None
Read Less
Want to know what your home might be worth? Contact us for a FREE valuation!

Our team is ready to help you sell your home for the highest possible price ASAP

© 2025 My Florida Regional MLS DBA Stellar MLS. All Rights Reserved.
Bought with STELLAR NON-MEMBER OFFICE
GET MORE INFORMATION





