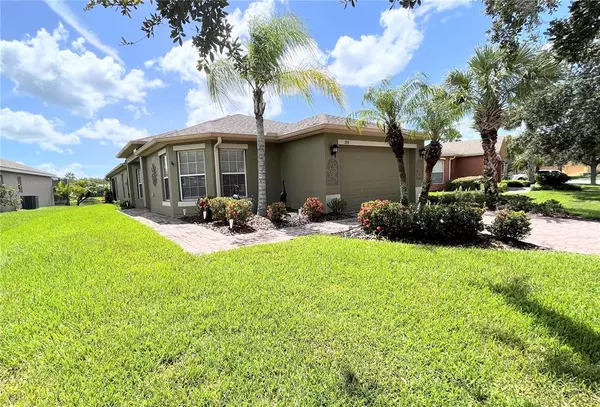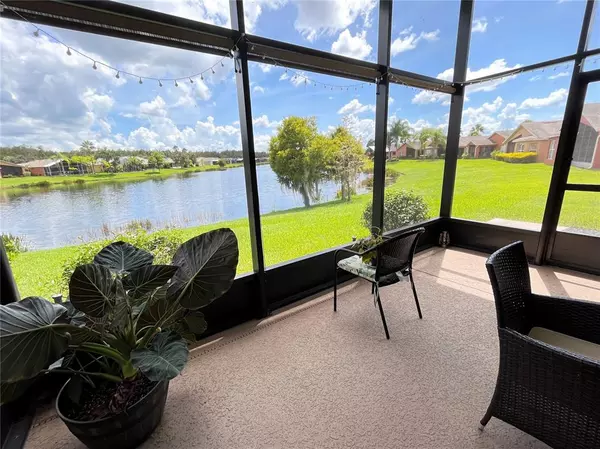$318,000
$322,000
1.2%For more information regarding the value of a property, please contact us for a free consultation.
209 RIALTO RD Poinciana, FL 34759
2 Beds
2 Baths
1,507 SqFt
Key Details
Sold Price $318,000
Property Type Single Family Home
Sub Type Single Family Residence
Listing Status Sold
Purchase Type For Sale
Square Footage 1,507 sqft
Price per Sqft $211
Subdivision Solivita Ph Iiia
MLS Listing ID S5073840
Sold Date 11/16/22
Bedrooms 2
Full Baths 2
HOA Fees $376/mo
HOA Y/N Yes
Originating Board Stellar MLS
Year Built 2005
Annual Tax Amount $2,578
Lot Size 5,662 Sqft
Acres 0.13
Lot Dimensions 63 X 111 X 40 X 111
Property Description
Great BORDEAUX Model on a beautiful WATERFRONT lot in the Venezia Subdivision of Solivita. The LANAI which was revamped in 2019 is EXTENDED, COVERED & SCREENED to offer SPECTACULAR VIEWS of the WATER. The big ticket items are there....HVAC new in 2021 and ROOF NEW in 2018. 18" Ceramic TILE in the Living Room, Dining Room, Foyer, Den and Hallway. LAMINATE in the kitchen, bathrooms and laundry room. Carpet in both bedrooms. UPGRADED LIGHTING and CEILING FANS. Spacious Kitchen with plenty of counter space and cabinets, eat in kitchen space, nook for a desk or be creative and add shelving, you decide. Closet pantry. STAINLESS STEEL APPLIANCES (with exception of dishwasher). RANGE is being REPLACED with a NEW one by 9/12/22. Living Room has views of the water and plenty of wall space for a big screen TV. Primary Suite has views of the WATER and 2 Walk In Closets. Raised Vanity and Comfort Height commode in bathroom. Step in shower and a linen closet. The Den is perfect for a home office, craft room or whatever you wish. Larger than the usual lots in this subdivision with plenty of space on both the left and right sides of the home. Sit back and relax on your lanai and enjoy the views! Make this your home today!
Location
State FL
County Polk
Community Solivita Ph Iiia
Zoning 0182
Rooms
Other Rooms Den/Library/Office, Inside Utility
Interior
Interior Features Ceiling Fans(s), Eat-in Kitchen
Heating Heat Pump
Cooling Central Air
Flooring Carpet, Ceramic Tile, Laminate
Fireplace false
Appliance Dishwasher, Disposal, Dryer, Electric Water Heater, Microwave, Range, Refrigerator, Washer
Laundry Inside
Exterior
Exterior Feature Irrigation System, Lighting, Rain Gutters, Sliding Doors
Parking Features Garage Door Opener, Golf Cart Parking, Oversized
Garage Spaces 1.0
Pool Other
Community Features Association Recreation - Lease, Buyer Approval Required, Community Mailbox, Deed Restrictions, Fishing, Fitness Center, Gated, Golf Carts OK, Golf, Handicap Modified, Irrigation-Reclaimed Water, Park, Playground, Pool, Sidewalks, Special Community Restrictions, Tennis Courts, Waterfront, Wheelchair Access
Utilities Available BB/HS Internet Available, Cable Connected, Electricity Connected, Fire Hydrant, Private, Public, Sewer Connected, Sprinkler Recycled, Street Lights, Underground Utilities, Water Connected
Amenities Available Basketball Court, Clubhouse, Elevator(s), Fence Restrictions, Fitness Center, Gated, Golf Course, Handicap Modified, Lobby Key Required, Park, Pickleball Court(s), Playground, Pool, Recreation Facilities, Sauna, Security, Shuffleboard Court, Spa/Hot Tub, Storage, Tennis Court(s), Trail(s), Vehicle Restrictions, Wheelchair Access
Waterfront Description Pond
View Y/N 1
View Water
Roof Type Shingle
Porch Covered, Rear Porch, Screened
Attached Garage true
Garage true
Private Pool No
Building
Lot Description In County, Level, Paved, Private
Entry Level One
Foundation Slab
Lot Size Range 0 to less than 1/4
Builder Name Avatar
Sewer Public Sewer
Water Public
Architectural Style Mediterranean
Structure Type Block, Stucco
New Construction false
Others
Pets Allowed Yes
HOA Fee Include Cable TV, Maintenance Grounds
Senior Community Yes
Pet Size Large (61-100 Lbs.)
Ownership Fee Simple
Monthly Total Fees $376
Acceptable Financing Cash, Conventional, VA Loan
Membership Fee Required Required
Listing Terms Cash, Conventional, VA Loan
Num of Pet 3
Special Listing Condition None
Read Less
Want to know what your home might be worth? Contact us for a FREE valuation!

Our team is ready to help you sell your home for the highest possible price ASAP

© 2025 My Florida Regional MLS DBA Stellar MLS. All Rights Reserved.
Bought with FLORIDA PLUS REALTY, LLC
GET MORE INFORMATION





