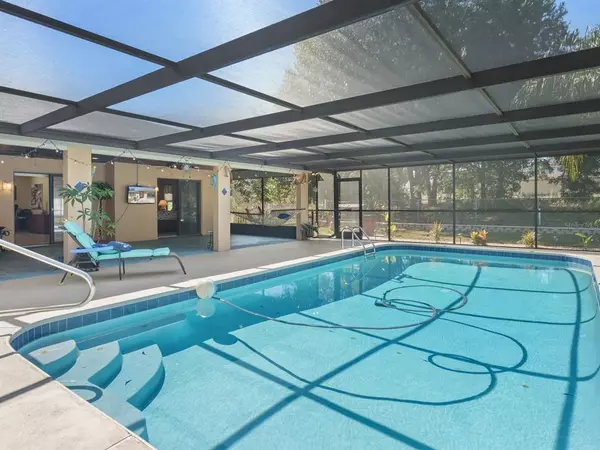$410,000
$439,999
6.8%For more information regarding the value of a property, please contact us for a free consultation.
5313 E GRANGER ST Inverness, FL 34452
3 Beds
2 Baths
1,999 SqFt
Key Details
Sold Price $410,000
Property Type Single Family Home
Sub Type Single Family Residence
Listing Status Sold
Purchase Type For Sale
Square Footage 1,999 sqft
Price per Sqft $205
Subdivision Inverness Highlands West Add 01
MLS Listing ID G5061761
Sold Date 11/21/22
Bedrooms 3
Full Baths 2
HOA Y/N No
Originating Board Stellar MLS
Year Built 1987
Annual Tax Amount $1,560
Lot Size 0.750 Acres
Acres 0.75
Property Description
Meticulous! This amazing 3/2/2 home sits on 3/4 of an acre and will check all the boxes. Amazing landscaping captures Florida at it's finest, taking curb appeal to another level. A beautiful custom kitchen, quartz counterstops and smart GE Profile appliances. The gorgeous 15x30 pool on the spacious lanai make entertaining a breeze. Premium Rheem A/C w smart thermstat and smart hybrid water heater were installed in 2021. Other amenities include ceramic tile throughout the house, updated master bathroom and walk out bathroom, newly painted interior, a whole house water filtration system, walk-in closets in every room, generator adaptor, additional attic insulation for R-value up to 38. The pool was completely resurfaced in 2018 including tile and coping, and there is an entry from pool area to bathroom for your convenience. Located just minutes from downtown Inverness, the “Small town done right” and the scenic Withlacoochee State Trail, incredible boating and biking adventures await on Florida's "Nature Coast”- and your less than a 1.5-hour drive to Orlando or Tampa! If you love kayaking, paddle boarding, Manatees, scalloping, great dining, or just relaxing, Florida style; this home is all that and more! This is a must-see home and in this competitive market, it will not last long, so schedule your appointment to see it today.
Location
State FL
County Citrus
Community Inverness Highlands West Add 01
Zoning LDR
Interior
Interior Features Ceiling Fans(s), Crown Molding, Eat-in Kitchen, Master Bedroom Main Floor, Solid Surface Counters, Solid Wood Cabinets, Split Bedroom, Stone Counters, Walk-In Closet(s)
Heating Heat Pump
Cooling Central Air
Flooring Tile
Fireplace false
Appliance Convection Oven, Dishwasher, Microwave, Refrigerator, Washer, Water Filtration System
Exterior
Exterior Feature Private Mailbox, Rain Gutters, Sidewalk, Sliding Doors
Garage Spaces 2.0
Fence Fenced
Pool Gunite, In Ground, Pool Sweep, Screen Enclosure, Tile
Utilities Available Electricity Connected
Roof Type Shingle
Attached Garage true
Garage true
Private Pool Yes
Building
Entry Level One
Foundation Slab
Lot Size Range 1/2 to less than 1
Sewer Septic Tank
Water Well
Structure Type Block, Stucco
New Construction false
Others
Senior Community No
Ownership Fee Simple
Acceptable Financing Cash, Conventional, FHA, VA Loan
Listing Terms Cash, Conventional, FHA, VA Loan
Special Listing Condition None
Read Less
Want to know what your home might be worth? Contact us for a FREE valuation!

Our team is ready to help you sell your home for the highest possible price ASAP

© 2025 My Florida Regional MLS DBA Stellar MLS. All Rights Reserved.
Bought with STELLAR NON-MEMBER OFFICE
GET MORE INFORMATION





