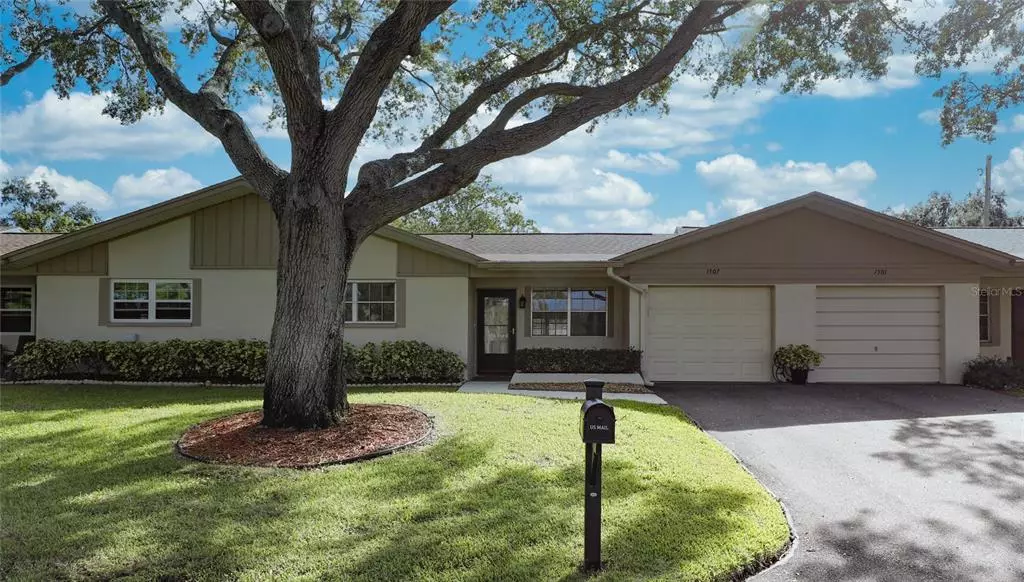$280,000
$296,000
5.4%For more information regarding the value of a property, please contact us for a free consultation.
1507 HEATHER RIDGE BLVD Dunedin, FL 34698
2 Beds
2 Baths
1,252 SqFt
Key Details
Sold Price $280,000
Property Type Single Family Home
Sub Type Villa
Listing Status Sold
Purchase Type For Sale
Square Footage 1,252 sqft
Price per Sqft $223
Subdivision Heather Ridge
MLS Listing ID U8178447
Sold Date 12/01/22
Bedrooms 2
Full Baths 2
Condo Fees $411
Construction Status Inspections
HOA Y/N No
Originating Board Stellar MLS
Year Built 1979
Annual Tax Amount $872
Property Description
Welcome home to Heather Ridge - a lovely maintenance free 55+ community conveniently located 5 minutes to popular downtown Dunedin, the beaches, restaurants and shopping! Enter this light & bright villa to an open floor plan with vaulted ceilings and an updated kitchen with granite countertops, stainless steel appliances and new cabinetry. This home has a split bedroom floor plan with a good size master bedroom with ensuite bath and walk-in closet. Enjoy relaxing on the private screened-in lanai and pavered area where you can barbecue! The garage is oversized (24' long) affording extra space for storage. The big ticket items have been recently done - air conditioner 2019, hurricane insulted garage door 2021, fresh interior paint, roof and exterior paint 2015, kitchen appliances and new vinyl fencing. Move right in and with a little more updating, make this charming property your own!
Location
State FL
County Pinellas
Community Heather Ridge
Interior
Interior Features Cathedral Ceiling(s), Ceiling Fans(s), High Ceilings, Living Room/Dining Room Combo, Master Bedroom Main Floor, Stone Counters, Walk-In Closet(s)
Heating Central, Electric
Cooling Central Air
Flooring Carpet, Tile
Fireplace false
Appliance Dishwasher, Disposal, Electric Water Heater, Range, Refrigerator, Washer
Laundry In Garage
Exterior
Exterior Feature Irrigation System, Rain Gutters, Sliding Doors
Parking Features Driveway, Garage Door Opener
Garage Spaces 1.0
Community Features Association Recreation - Owned, Buyer Approval Required, Deed Restrictions, Irrigation-Reclaimed Water, No Truck/RV/Motorcycle Parking, Pool, Wheelchair Access
Utilities Available Cable Connected, Electricity Connected, Public, Sewer Connected, Sprinkler Recycled, Street Lights, Water Connected
Roof Type Shingle
Porch Covered, Enclosed, Rear Porch, Screened
Attached Garage true
Garage true
Private Pool No
Building
Lot Description Paved, Private
Story 1
Entry Level One
Foundation Slab
Lot Size Range Non-Applicable
Sewer Public Sewer
Water Public
Structure Type Block, Stucco
New Construction false
Construction Status Inspections
Others
Pets Allowed Yes
HOA Fee Include Cable TV, Common Area Taxes, Pool, Escrow Reserves Fund, Internet, Maintenance Structure, Maintenance Grounds, Pool, Recreational Facilities, Sewer, Trash, Water
Senior Community Yes
Pet Size Small (16-35 Lbs.)
Ownership Condominium
Monthly Total Fees $411
Acceptable Financing Cash, Conventional
Membership Fee Required None
Listing Terms Cash, Conventional
Num of Pet 1
Special Listing Condition None
Read Less
Want to know what your home might be worth? Contact us for a FREE valuation!

Our team is ready to help you sell your home for the highest possible price ASAP

© 2025 My Florida Regional MLS DBA Stellar MLS. All Rights Reserved.
Bought with COASTAL PROPERTIES GROUP
GET MORE INFORMATION





