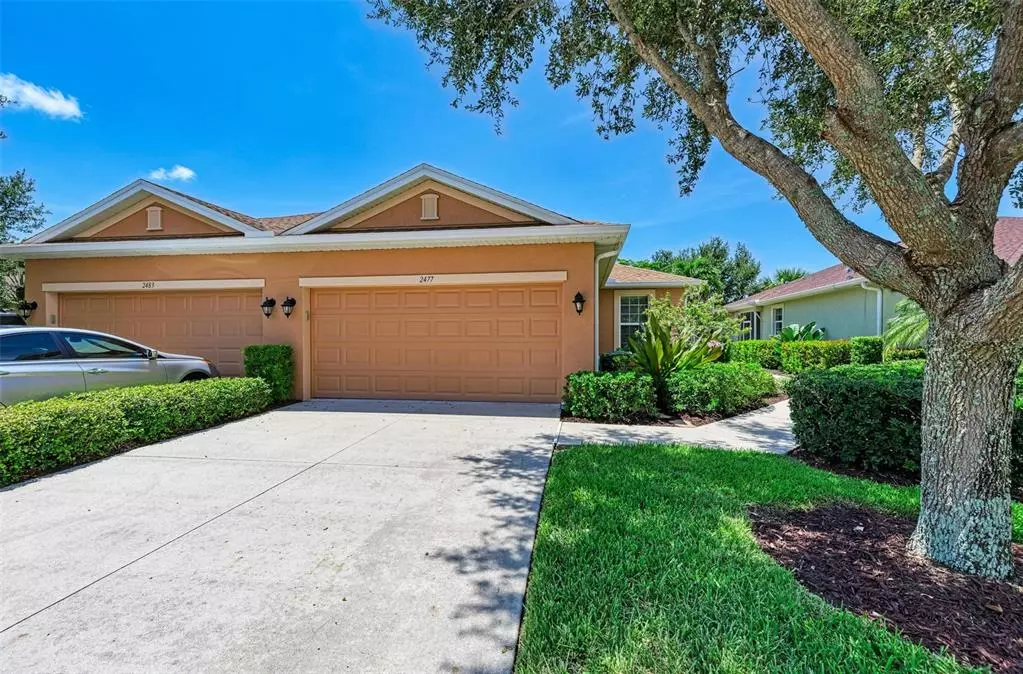$425,000
$439,000
3.2%For more information regarding the value of a property, please contact us for a free consultation.
2477 TERRACINA DR Venice, FL 34292
2 Beds
2 Baths
1,558 SqFt
Key Details
Sold Price $425,000
Property Type Single Family Home
Sub Type Villa
Listing Status Sold
Purchase Type For Sale
Square Footage 1,558 sqft
Price per Sqft $272
Subdivision Verona Reserve
MLS Listing ID A4550205
Sold Date 12/01/22
Bedrooms 2
Full Baths 2
Construction Status Inspections
HOA Fees $326/mo
HOA Y/N Yes
Originating Board Stellar MLS
Year Built 2011
Annual Tax Amount $1,960
Lot Size 4,356 Sqft
Acres 0.1
Property Description
The bright, beautiful home has an open-concept floor plan that overlooks a stunning water view. It is a wonderful place to call home and enjoy the sunny Florida life. This maintenance-free villa in a gated community has low HOA fees, which includes exterior maintenance, lawn care, and roof replacement. No CDD fees either! It is ideal for seasonal or year-round living. The living room provides a friendly gathering place for family and friends. It offers tray ceilings, recessed lighting, windows and sliding glass door to the lanai which has a view of the pond. The lanai has an extended cage and it is the perfect spot to relax. A neutral tile runs throughout the living areas. There are two bedrooms, a den or office, a dining room, and two baths set in a functional split floor plan design which provides space and privacy for your guests. The kitchen offers stainless appliances, granite counter tops, breakfast bar, 42-inch wood cabinets and a pantry. The primary bedroom has tray ceilings, custom drapery, walk-in closet and attached bathroom with dual vanity, toilet room and large shower. Verona Reserve has a heated community pool and cabana where you can meet your neighbors and enjoy social activities. There is even a dog park for our furry friends. The home is conveniently located near a shopping center with a bank, coffee shop, groceries, restaurants, hairdresser, and grooming salon. A short ride brings you to charming, historic downtown Venice, the jetties, beaches, shops, I-75 access, SMH hospital, theaters, golf, and more. Are you ready for carefree, convenient living? This home is easy to show and easy to love. Book your showing today and fall in love!
Location
State FL
County Sarasota
Community Verona Reserve
Zoning RMF1
Interior
Interior Features Ceiling Fans(s)
Heating Electric, Exhaust Fan
Cooling Central Air
Flooring Carpet, Ceramic Tile
Furnishings Unfurnished
Fireplace false
Appliance Dishwasher, Disposal, Dryer, Electric Water Heater, Microwave, Range, Washer
Laundry Inside, Laundry Room
Exterior
Exterior Feature Hurricane Shutters, Irrigation System, Rain Gutters, Sidewalk, Sliding Doors
Parking Features Driveway, Garage Door Opener, Ground Level
Garage Spaces 2.0
Pool Heated, In Ground
Community Features Buyer Approval Required, Deed Restrictions, Gated, Irrigation-Reclaimed Water, Pool, Sidewalks
Utilities Available Cable Connected, Electricity Connected, Sewer Connected, Street Lights, Underground Utilities, Water Connected
Amenities Available Gated, Pool
Waterfront Description Pond
View Y/N 1
View Trees/Woods, Water
Roof Type Shingle, Tile
Porch Covered, Enclosed, Rear Porch, Screened
Attached Garage true
Garage true
Private Pool No
Building
Lot Description Landscaped, Near Golf Course, Sidewalk, Paved
Story 1
Entry Level One
Foundation Slab
Lot Size Range 0 to less than 1/4
Sewer Public Sewer
Water Public
Architectural Style Florida, Ranch
Structure Type Block, Stucco
New Construction false
Construction Status Inspections
Schools
Elementary Schools Garden Elementary
Middle Schools Venice Area Middle
High Schools Venice Senior High
Others
Pets Allowed Yes
HOA Fee Include Common Area Taxes, Pool, Maintenance Structure, Maintenance Grounds, Management, Pest Control, Pool, Private Road
Senior Community No
Ownership Fee Simple
Monthly Total Fees $326
Acceptable Financing Cash, Conventional, FHA, VA Loan
Membership Fee Required Required
Listing Terms Cash, Conventional, FHA, VA Loan
Special Listing Condition None
Read Less
Want to know what your home might be worth? Contact us for a FREE valuation!

Our team is ready to help you sell your home for the highest possible price ASAP

© 2025 My Florida Regional MLS DBA Stellar MLS. All Rights Reserved.
Bought with RE/MAX PLATINUM REALTY
GET MORE INFORMATION





