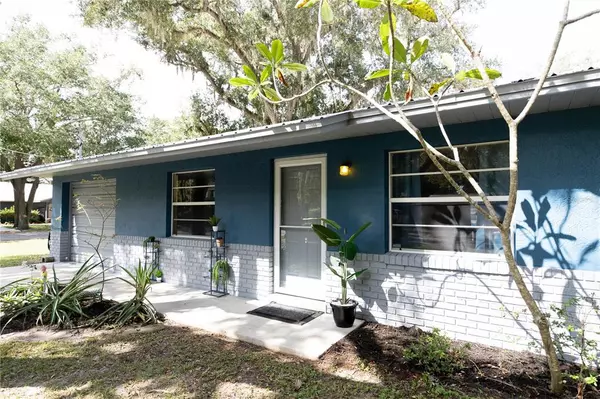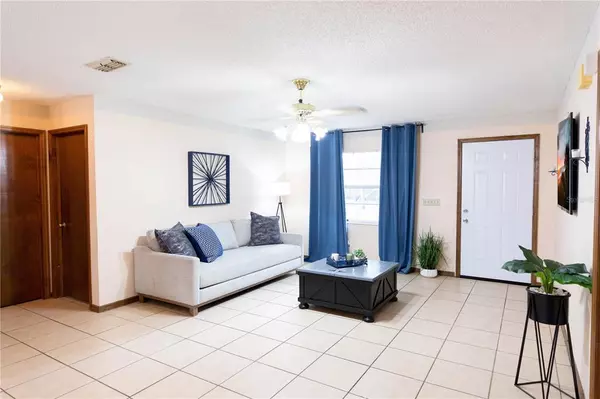$350,000
$350,000
For more information regarding the value of a property, please contact us for a free consultation.
4801 OAKWOOD DR Saint Cloud, FL 34772
3 Beds
2 Baths
1,240 SqFt
Key Details
Sold Price $350,000
Property Type Single Family Home
Sub Type Single Family Residence
Listing Status Sold
Purchase Type For Sale
Square Footage 1,240 sqft
Price per Sqft $282
Subdivision St Cloud Manor Village
MLS Listing ID S5075586
Sold Date 12/02/22
Bedrooms 3
Full Baths 2
Construction Status Appraisal,Financing,Inspections
HOA Y/N No
Originating Board Stellar MLS
Year Built 1987
Annual Tax Amount $1,041
Lot Size 0.320 Acres
Acres 0.32
Lot Dimensions 100x140
Property Description
CORNER LOT, DETACHED WORKSHOP, METAL ROOFS in 2019 (both house & shop), HUGE PAVERED PATIO........intrigued yet?? This solid BLOCK home offers newer exterior paint, new a/c 2015, new well 2013 (new pump & tank 2022), new septic drainfield 2012, FRONT door has been replaced, STORM door has been replaced, GORGEOUS French doors are also newer, and BRAND NEW carpet in all 3 bedrooms. The split floor plan is always ideal with our Master Bedroom sporting its own private bath & a walk-in closet. The kitchen has a quaint breakfast bar, all of its appliances will stay, & there is a GREAT view of the back patio!! This back patio is HUGE, measuring 29'x32' with an additional 13'x13' firepit area. The entertaining options are endless and being a corner lot, extra parking is NOT a problem!! Arrange family gatherings, birthday parties, or evening BBQ's......pass food through the kitchen window for convenience!! We have an 18'x20' canvas carport on a concrete driveway.....this could be great covered parking for the boat, camper, or trailer. There is an outside utility sink for cleaning dirty clothes, those fish that you caught, or small pets!! The detached workshop is 18'x44', made of solid BLOCK, has a roll-up garage door & a pedestrian door, is equipped with lights & fans, has 220 hook-up, & there are lots of built-in shelves and benches. Turn this into the "she shed" of your dreams, make it a great supply storage area, do a conversion for that home office, OR create the bomb-diggity "man cave". String market lights across the pavered courtyard, admire the majestic Oaks, construct that raised garden you've always wanted, build a fence for the family pooch, and have NO HOA!!! Park your boat(s), camper/RV, or work trailers.......build a treehouse or swingset.......and live in a great loco!!! Reach the FL Turnpike in less than 6 miles, get to the East Coast beaches in 50+ minutes, venture to Lake Nona for dinner, shopping, or their medical facilities, you have OIA within 22 miles, savor the downtown St. Cloud amenities, walk the lakefront park, & don't forget to visit the local farms for "u-pick" days and fresh produce. St. Cloud has an amazing chain-of-lakes that offers full days of boating, fishing, or just relaxing......boats in this town are WELCOMED!! Bring your colors, your style, & know you're buying a solid home with a lot of "big ticket" items already replaced.
Location
State FL
County Osceola
Community St Cloud Manor Village
Zoning OAE1
Interior
Interior Features Ceiling Fans(s), Open Floorplan, Split Bedroom, Vaulted Ceiling(s), Walk-In Closet(s)
Heating Central
Cooling Central Air
Flooring Carpet, Linoleum, Tile
Fireplace false
Appliance Dishwasher, Dryer, Electric Water Heater, Range, Range Hood, Refrigerator, Washer
Laundry In Garage
Exterior
Exterior Feature French Doors, Lighting, Rain Gutters
Parking Features Boat, Driveway, Tandem
Garage Spaces 1.0
Fence Wood
Utilities Available Cable Connected, Electricity Available
Roof Type Metal
Porch Patio
Attached Garage true
Garage true
Private Pool No
Building
Lot Description Corner Lot, In County, Paved
Entry Level One
Foundation Slab
Lot Size Range 1/4 to less than 1/2
Sewer Septic Tank
Water Well
Structure Type Block
New Construction false
Construction Status Appraisal,Financing,Inspections
Others
Pets Allowed Yes
Senior Community No
Ownership Fee Simple
Acceptable Financing Cash, Conventional, FHA, VA Loan
Listing Terms Cash, Conventional, FHA, VA Loan
Special Listing Condition None
Read Less
Want to know what your home might be worth? Contact us for a FREE valuation!

Our team is ready to help you sell your home for the highest possible price ASAP

© 2025 My Florida Regional MLS DBA Stellar MLS. All Rights Reserved.
Bought with KUCHINSKAS REAL ESTATE GROUP
GET MORE INFORMATION





