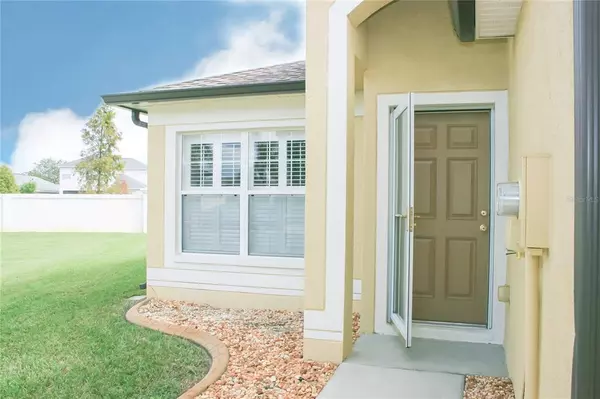$254,000
$250,000
1.6%For more information regarding the value of a property, please contact us for a free consultation.
13336 ASHBARK CT Riverview, FL 33579
2 Beds
2 Baths
1,130 SqFt
Key Details
Sold Price $254,000
Property Type Single Family Home
Sub Type Villa
Listing Status Sold
Purchase Type For Sale
Square Footage 1,130 sqft
Price per Sqft $224
Subdivision Meadowbrooke At Summerfield Un
MLS Listing ID T3409841
Sold Date 12/02/22
Bedrooms 2
Full Baths 2
Construction Status Inspections
HOA Fees $220/mo
HOA Y/N Yes
Originating Board Stellar MLS
Year Built 2004
Annual Tax Amount $1,131
Lot Size 5,227 Sqft
Acres 0.12
Property Description
One or more photo(s) has been virtually staged. If you are looking for stress-free Florida living, this villa offers exactly that - sit back and enjoy your weekends without ever having to worry about mowing the grass! Find that extra piece of mind knowing in the last few years this villa has received a new roof (2020/21), new HVAC (2021), new hot water heater (2021), a new washing machine (2020), exterior paint (2019), and a garage door opener (2017), with new exterior landscaping coming soon courtesy of the HOA! Inside you'll find a split floor plan with wood-look laminate throughout, with exception of the kitchen and bathrooms having neutral ceramic tile, plantation shutters, vertical slide panels for the sliding glass doors, upgraded lighting fixtures and ceiling fans. The kitchen features granite counter tops, a service pass-through, with all appliances staying, including the washer and dryer located in the utility closet in the hall bathroom - talk about convenience! The owner's suite is in the rear of the home with its own en suite bathroom and walk-in closet. Enjoy the Florida sunshine on your screened-in back porch - an upgraded feature of this particular villa! And if that's not enough to make you want to call this villa home, you also have access to all the amenities Summerfield has to offer - community pools, parks, fitness center, and so much more!
Location
State FL
County Hillsborough
Community Meadowbrooke At Summerfield Un
Zoning PD
Interior
Interior Features Ceiling Fans(s), High Ceilings, Living Room/Dining Room Combo, Open Floorplan, Solid Surface Counters, Solid Wood Cabinets, Split Bedroom, Stone Counters, Thermostat, Walk-In Closet(s), Window Treatments
Heating Central, Electric
Cooling Central Air
Flooring Ceramic Tile, Laminate
Furnishings Unfurnished
Fireplace false
Appliance Dishwasher, Disposal, Dryer, Microwave, Range, Refrigerator, Washer
Laundry Inside, Laundry Closet
Exterior
Exterior Feature Private Mailbox, Shade Shutter(s), Sidewalk, Sliding Doors
Parking Features Driveway, Garage Door Opener
Garage Spaces 1.0
Pool Other
Community Features Fitness Center, Park, Playground, Pool, Sidewalks, Tennis Courts
Utilities Available BB/HS Internet Available, Cable Connected, Electricity Connected, Public, Sewer Connected, Water Connected
Amenities Available Basketball Court, Clubhouse, Fitness Center, Maintenance, Park, Playground, Pool, Recreation Facilities, Tennis Court(s)
Roof Type Shingle
Porch Porch, Rear Porch, Screened
Attached Garage true
Garage true
Private Pool No
Building
Lot Description In County, Sidewalk, Paved
Entry Level One
Foundation Slab
Lot Size Range 0 to less than 1/4
Sewer Public Sewer
Water Public
Architectural Style Florida
Structure Type Stucco
New Construction false
Construction Status Inspections
Schools
Elementary Schools Summerfield-Hb
Middle Schools Eisenhower-Hb
High Schools East Bay-Hb
Others
Pets Allowed Yes
HOA Fee Include Pool, Maintenance Structure, Maintenance Grounds, Pool, Recreational Facilities
Senior Community No
Ownership Fee Simple
Monthly Total Fees $259
Acceptable Financing Cash, Conventional, FHA, VA Loan
Membership Fee Required Required
Listing Terms Cash, Conventional, FHA, VA Loan
Special Listing Condition None
Read Less
Want to know what your home might be worth? Contact us for a FREE valuation!

Our team is ready to help you sell your home for the highest possible price ASAP

© 2025 My Florida Regional MLS DBA Stellar MLS. All Rights Reserved.
Bought with ALIGN RIGHT REALTY WESTSHORE
GET MORE INFORMATION





