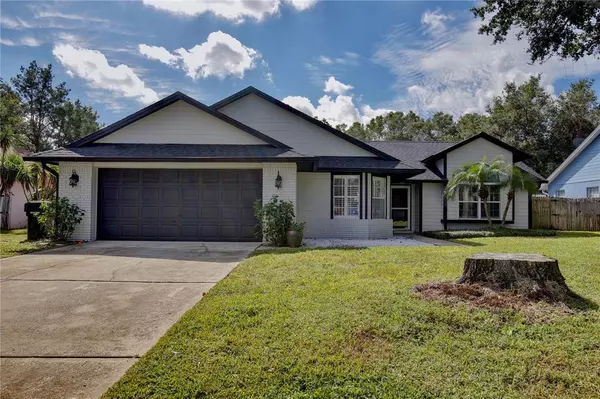$400,000
$400,000
For more information regarding the value of a property, please contact us for a free consultation.
2417 LIELA LEE CT Ocoee, FL 34761
3 Beds
2 Baths
1,622 SqFt
Key Details
Sold Price $400,000
Property Type Single Family Home
Sub Type Single Family Residence
Listing Status Sold
Purchase Type For Sale
Square Footage 1,622 sqft
Price per Sqft $246
Subdivision Hidden Glen
MLS Listing ID O6068559
Sold Date 12/16/22
Bedrooms 3
Full Baths 2
Construction Status Financing,Inspections
HOA Fees $8/ann
HOA Y/N Yes
Originating Board Stellar MLS
Year Built 1988
Annual Tax Amount $3,029
Lot Size 10,454 Sqft
Acres 0.24
Lot Dimensions 75x141
Property Description
Your Ocoee dream home is ready for you! This beautiful 3 bed 2 bath POOL HOME on just under a quarter of an acre is situated on a cul de sac for optimal privacy. Roof was replaced December 2017 so you can enjoy peace of mind during Florida Storms and potentially discounted insurance rates! This charming home offers an open plan and lots of natural light, as well as split bedrooms for everyones quiet time and maximum relaxation. Gorgeous bamboo look flooring provides a neutral and modern feel, and the vaulted ceilings make this home feel even larger than it is already. The exterior has been freshly painted in a modern white with black trim with newly added white river rock for an appealing and clean aesthetic. Last but not least, this stunner offers a pristine rectangular shaped pool surrounded by brick pavers and an enormous backyard reminiscent of the tuscan countryside and ideal for outdoor entertaining and all around rejuvenation.
A home like this won't be around forever, call today for a private viewing.
Location
State FL
County Orange
Community Hidden Glen
Zoning R-1A
Rooms
Other Rooms Attic, Formal Dining Room Separate, Great Room, Inside Utility
Interior
Interior Features Cathedral Ceiling(s), Ceiling Fans(s), Eat-in Kitchen, High Ceilings, Open Floorplan, Split Bedroom, Vaulted Ceiling(s), Walk-In Closet(s), Window Treatments
Heating Central
Cooling Central Air
Flooring Carpet, Ceramic Tile, Laminate
Furnishings Unfurnished
Fireplace false
Appliance Dishwasher, Disposal, Dryer, Electric Water Heater, Exhaust Fan, Range, Refrigerator, Washer
Exterior
Exterior Feature Fence, French Doors, Irrigation System, Lighting, Rain Gutters, Sliding Doors
Parking Features Garage Door Opener
Garage Spaces 2.0
Pool In Ground
Utilities Available Electricity Connected, Public, Sprinkler Meter, Street Lights
Roof Type Shingle
Porch Covered, Deck, Patio, Porch
Attached Garage true
Garage true
Private Pool Yes
Building
Lot Description Near Public Transit, Paved
Entry Level One
Foundation Slab
Lot Size Range 0 to less than 1/4
Sewer Public Sewer
Water Public
Structure Type Block, Stucco
New Construction false
Construction Status Financing,Inspections
Others
Pets Allowed Yes
Senior Community No
Ownership Fee Simple
Monthly Total Fees $8
Acceptable Financing Cash, Conventional, FHA, VA Loan
Membership Fee Required Optional
Listing Terms Cash, Conventional, FHA, VA Loan
Special Listing Condition None
Read Less
Want to know what your home might be worth? Contact us for a FREE valuation!

Our team is ready to help you sell your home for the highest possible price ASAP

© 2025 My Florida Regional MLS DBA Stellar MLS. All Rights Reserved.
Bought with U S PRIME REALTY, LLC
GET MORE INFORMATION





