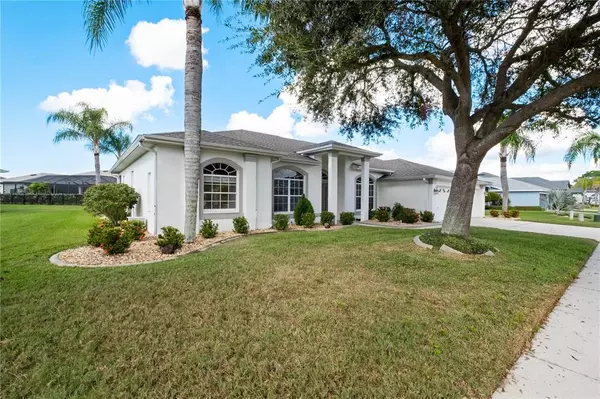$500,000
$540,000
7.4%For more information regarding the value of a property, please contact us for a free consultation.
3607 GAVIOTA DR Sun City Center, FL 33573
4 Beds
3 Baths
2,307 SqFt
Key Details
Sold Price $500,000
Property Type Single Family Home
Sub Type Single Family Residence
Listing Status Sold
Purchase Type For Sale
Square Footage 2,307 sqft
Price per Sqft $216
Subdivision La Paloma Village Unit 2 Ph
MLS Listing ID T3411177
Sold Date 12/22/22
Bedrooms 4
Full Baths 3
Construction Status Inspections,No Contingency
HOA Fees $34/ann
HOA Y/N Yes
Originating Board Stellar MLS
Year Built 2002
Annual Tax Amount $3,895
Lot Size 0.340 Acres
Acres 0.34
Lot Dimensions 115x127
Property Description
One or more photo(s) has been virtually staged. Live on vacation in this quaint SEMI-CUSTOM Home community of LA PALOMA. * La Paloma is a small GOLF COURSE COMMUNITY in a great, convenient location within the growing area of Ruskin / Sun City Center. Even though it's a Sun City Center zip code, this is NOT a 55+ Community. * OPEN TO ALL AGES * Low HOA fee, under $420 year. NO CDD Fees. * You will have Peace of Mind here since this home has had the ROOF REPLACED 11/2019 and Pool Interior Finish redone within past 3 years.
Come ready with your ideas to make this home your own! * This 4 Bedroom, 3 Bath, 3 Car Garage POOL home is just what you need to enjoy Florida living. Guests will be greeted by the shade of the large oak tree walking up to your decorative front door. Even though this tree helps shade the home, there are large windows throughout, allowing much natural light in. As you enter the home, you'll see the view of the REFRESHING 16x30 POOL through 12' wide sliding glass doors that pocket behind the wall leaving an unobstructed opening to the outside. * Spacious 40' long, covered and screened-in lanai to spend days and evenings by the pool. You'll also enjoy this view from your Great room, Dining room, Cozy Breakfast room with Built-in Desk and from the owner's suite. The owner's suite is tucked privately away from two other bedrooms and the 4th bedroom is near the owner's suite where it could be used as a Den/Office/Nursery. * The OWNER'S SUITE has DUAL WALK-IN CLOSETS, DUAL VANITIES, private water closet, walk-in shower and JETTED GARDEN TUB. Also, owner's suite has 8' tall sliding glass doors for direct access to the relaxing pool deck.
The Dining room will accommodate your formal table with architectural details that give it that formal feeling. * This Center Island KITCHEN has GRANITE counters, STAINLESS STEEL APPLIANCES and gives the cook a view of great room and pool.
Plenty of STORAGE in this home: Coat Closet, Two Linen Closets and OVER-CLOSET STORAGE in two of the bedrooms for suitcases or whatever you need to stow away.
* Spacious landscaped lot giving you space and privacy from your friendly neighbors. * La Paloma is only minutes away from the I-75 entrance so you can easily get to Tampa, St. Petersburg and Sarasota to enjoy dining, beaches and many other entertainments. * Plus, conveniently close to shopping, restaurants and medical facilities. * YOU WILL LOVE THIS LOCATION! * DON'T WAIT for construction delays * CALL TODAY TO START ENJOYING FLORIDA LIVING!
Location
State FL
County Hillsborough
Community La Paloma Village Unit 2 Ph
Zoning PD
Rooms
Other Rooms Breakfast Room Separate, Formal Dining Room Separate, Great Room, Inside Utility
Interior
Interior Features Ceiling Fans(s), High Ceilings, Open Floorplan, Solid Wood Cabinets, Split Bedroom, Stone Counters, Thermostat, Tray Ceiling(s), Walk-In Closet(s), Window Treatments
Heating Central, Electric, Exhaust Fan, Heat Pump
Cooling Central Air
Flooring Carpet, Ceramic Tile
Furnishings Unfurnished
Fireplace false
Appliance Dishwasher, Disposal, Dryer, Electric Water Heater, Ice Maker, Microwave, Range, Refrigerator, Washer, Water Softener
Laundry Inside
Exterior
Exterior Feature Irrigation System, Lighting, Rain Gutters, Sidewalk, Sliding Doors
Parking Features Driveway, Garage Door Opener
Garage Spaces 3.0
Pool Gunite, In Ground, Lighting, Pool Alarm, Screen Enclosure, Tile
Community Features Deed Restrictions, Golf, Sidewalks
Utilities Available Cable Connected, Electricity Connected, Fiber Optics, Phone Available, Public, Sewer Connected, Street Lights, Underground Utilities, Water Connected
Amenities Available Fence Restrictions
Roof Type Shingle
Porch Rear Porch, Screened
Attached Garage true
Garage true
Private Pool Yes
Building
Lot Description In County, Landscaped, Near Golf Course, Oversized Lot, Sidewalk, Paved, Unincorporated
Entry Level One
Foundation Slab
Lot Size Range 1/4 to less than 1/2
Builder Name Miller Florida Homes
Sewer Public Sewer
Water None
Architectural Style Contemporary
Structure Type Block, Stucco
New Construction false
Construction Status Inspections,No Contingency
Others
Pets Allowed Yes
HOA Fee Include Management, Security
Senior Community No
Pet Size Extra Large (101+ Lbs.)
Ownership Fee Simple
Monthly Total Fees $50
Acceptable Financing Cash, Conventional, FHA, VA Loan
Membership Fee Required Required
Listing Terms Cash, Conventional, FHA, VA Loan
Special Listing Condition None
Read Less
Want to know what your home might be worth? Contact us for a FREE valuation!

Our team is ready to help you sell your home for the highest possible price ASAP

© 2025 My Florida Regional MLS DBA Stellar MLS. All Rights Reserved.
Bought with KELLER WILLIAMS SOUTH SHORE
GET MORE INFORMATION





