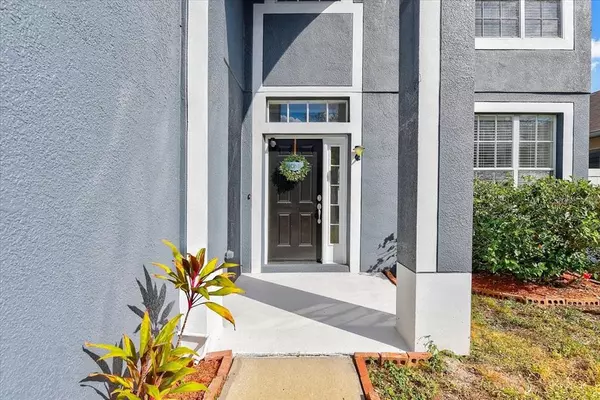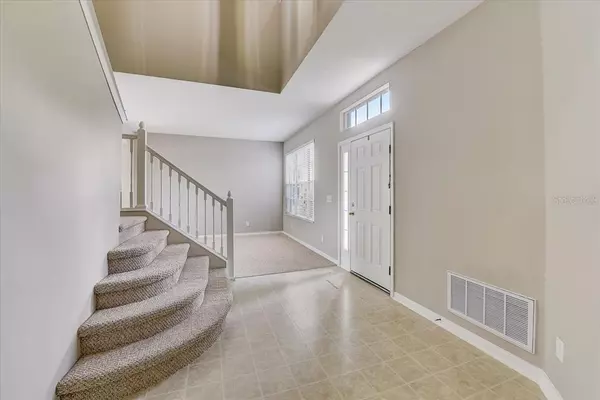$462,000
$449,990
2.7%For more information regarding the value of a property, please contact us for a free consultation.
8711 SANDY PLAINS DR Riverview, FL 33578
5 Beds
3 Baths
2,517 SqFt
Key Details
Sold Price $462,000
Property Type Single Family Home
Sub Type Single Family Residence
Listing Status Sold
Purchase Type For Sale
Square Footage 2,517 sqft
Price per Sqft $183
Subdivision Parkway Center Single Family P
MLS Listing ID T3412269
Sold Date 12/29/22
Bedrooms 5
Full Baths 2
Half Baths 1
Construction Status Appraisal,Financing,Inspections
HOA Fees $25/ann
HOA Y/N Yes
Originating Board Stellar MLS
Year Built 2005
Annual Tax Amount $3,320
Lot Size 5,662 Sqft
Acres 0.13
Lot Dimensions 50x110x50x110
Property Description
Welcome to the desired community of Oak Creek. This ultra-stylish showcase " Smart Home " is customized for today's living with no detail overlooked with a " Newly Updated " kitchen and baths and is move-in ready! This freshly painted two-story Dorset model built by Taylor Morrison has five bedrooms and two and a half baths with spaciously appointed rooms to entertain your family and friends. As you enter the bright foyer your eyes will be drawn to the charming staircase, soaring high ceiling, arched doorways, and a front door with a glass accent transom that brings in the natural sunlight. This open-concept design is convenient for today's living with a formal living and dining room that flows into a spacious kitchen with NEW granite countertops, NEW stainless appliances, an abundance of cabinetry for storage, raised island for casual dining, and a separate dining nook with attractive bay windows that opens to a great room to relax. The outdoor space is ideal with a covered patio and a fully fenced yard for privacy to enjoy outdoor fun year-round. The first level is complete with private laundry, a powder room, and a large two-car garage with storage. As you advance to the second level you enter into the spacious owner's suite with a Tray ceiling, two large walk-in closets and a spa-like ensuite with dual vanities and new granite, a soaker tub, a separate walk-in shower, and a private washroom. In addition, there are four charming secondary bedrooms with designer half-moon windows that share a full hall bath. This home is well-maintained with a newly installed ROOF in 2020 and has two solar-powered attic vents for increased efficiency. This tree-lined community has so much to enjoy with a community pool and park! Convenient to shopping and restaurants, downtown, Ybor City, Davis Island, and MacDill Airforce Base with easy access to US 301, I-75, and the Selmon Crosstown expressway. If this charmer sounds like your dream home, book your private tour today!
Location
State FL
County Hillsborough
Community Parkway Center Single Family P
Zoning PD
Interior
Interior Features Attic Fan, Attic Ventilator, Ceiling Fans(s), High Ceilings, Kitchen/Family Room Combo, L Dining, Living Room/Dining Room Combo, Open Floorplan, Stone Counters, Thermostat, Walk-In Closet(s), Window Treatments
Heating Central, Electric
Cooling Central Air
Flooring Carpet, Vinyl
Furnishings Unfurnished
Fireplace false
Appliance Dishwasher, Disposal, Dryer, Electric Water Heater, Ice Maker, Microwave, Range, Range Hood, Refrigerator, Washer, Water Filtration System, Water Softener
Laundry Laundry Room
Exterior
Exterior Feature Awning(s), Fence, Rain Gutters, Sidewalk
Parking Features Driveway
Garage Spaces 2.0
Fence Vinyl
Pool Other
Community Features Park, Pool
Utilities Available Cable Connected, Electricity Connected, Fiber Optics, Fire Hydrant, Sewer Connected, Street Lights, Water Connected
Amenities Available Basketball Court, Park, Pool
View City
Roof Type Shingle
Porch Covered, Rear Porch
Attached Garage true
Garage true
Private Pool No
Building
Lot Description Level, Sidewalk, Paved
Entry Level Two
Foundation Slab
Lot Size Range 0 to less than 1/4
Sewer Public Sewer
Water Public
Architectural Style Contemporary
Structure Type Concrete, Stucco
New Construction false
Construction Status Appraisal,Financing,Inspections
Schools
Elementary Schools Ippolito-Hb
Middle Schools Giunta Middle-Hb
High Schools Spoto High-Hb
Others
Pets Allowed Yes
HOA Fee Include Pool, Maintenance Grounds, Management, Pool
Senior Community No
Ownership Fee Simple
Monthly Total Fees $25
Acceptable Financing Cash, Conventional, FHA, VA Loan
Membership Fee Required Required
Listing Terms Cash, Conventional, FHA, VA Loan
Special Listing Condition None
Read Less
Want to know what your home might be worth? Contact us for a FREE valuation!

Our team is ready to help you sell your home for the highest possible price ASAP

© 2025 My Florida Regional MLS DBA Stellar MLS. All Rights Reserved.
Bought with KELLER WILLIAMS SOUTH SHORE
GET MORE INFORMATION





