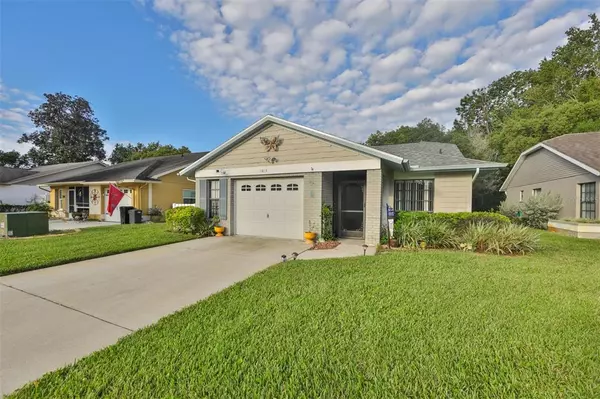$262,000
$268,000
2.2%For more information regarding the value of a property, please contact us for a free consultation.
11813 LOBLOLLY PINE DR New Port Richey, FL 34654
3 Beds
2 Baths
1,511 SqFt
Key Details
Sold Price $262,000
Property Type Single Family Home
Sub Type Single Family Residence
Listing Status Sold
Purchase Type For Sale
Square Footage 1,511 sqft
Price per Sqft $173
Subdivision Arborwood At Summertree
MLS Listing ID T3407976
Sold Date 12/27/22
Bedrooms 3
Full Baths 2
HOA Fees $240/qua
HOA Y/N Yes
Originating Board Stellar MLS
Year Built 1986
Annual Tax Amount $1,654
Lot Size 5,227 Sqft
Acres 0.12
Property Description
Come live the active 55+ lifestyle at ARBORWOOD in SUMMERTREE COMMUNITY. This cozy 3 bedroom 2 bathroom home of 1511 sq ft boasts a spacious open floor plan, cathedral ceilings, and lots of windows to allow for natural sunlight. Brand new ROOF and Water Heater.
The kitchen features an eat-in dinette space and a cute pass-through window that overlooks the large living-dining area. Beautiful view of the pond from the living area and master bedroom, both include glass sliders leading you out to the enclosed sunroom where you can enjoy your morning coffee. Step outside the sunroom onto your newly added paved outdoor grilling area while entertaining your guest and possibly catch a glimpse of the deers strolling through the conservation land. The large master ensuite includes a huge walk-in closet and a step-in shower. Both guest rooms are very gracious in size and located in the front of the home. The oversized garage will even fit your car and your golf cart. This gated community offers tons of amenities - A community pool, state-of-the-art remodeled clubhouse, shuffleboard, tennis courts, a private golf course and so much more. Centrally located to the Suncoast Freeway, shopping, restaurants, and hospitals, and not far from the beaches. Come tour this home and make it yours today!
Location
State FL
County Pasco
Community Arborwood At Summertree
Zoning MF1
Interior
Interior Features Cathedral Ceiling(s), Ceiling Fans(s), Eat-in Kitchen, Living Room/Dining Room Combo, Open Floorplan, Split Bedroom, Walk-In Closet(s), Window Treatments
Heating Central, Electric
Cooling Central Air
Flooring Laminate, Tile
Furnishings Negotiable
Fireplace false
Appliance Built-In Oven, Dishwasher, Disposal, Dryer, Electric Water Heater, Microwave, Range, Washer
Exterior
Exterior Feature Irrigation System, Lighting, Rain Gutters, Sliding Doors
Parking Features Driveway, Garage Door Opener, Golf Cart Parking
Garage Spaces 1.0
Utilities Available Cable Connected, Electricity Connected, Sewer Connected, Water Connected
View Y/N 1
Roof Type Shingle
Attached Garage true
Garage true
Private Pool No
Building
Story 1
Entry Level One
Foundation Slab
Lot Size Range 0 to less than 1/4
Sewer Public Sewer
Water Public
Architectural Style Contemporary
Structure Type Block
New Construction false
Others
Pets Allowed Yes
Senior Community Yes
Ownership Fee Simple
Monthly Total Fees $301
Acceptable Financing Cash, Conventional, FHA, VA Loan
Membership Fee Required Required
Listing Terms Cash, Conventional, FHA, VA Loan
Special Listing Condition None
Read Less
Want to know what your home might be worth? Contact us for a FREE valuation!

Our team is ready to help you sell your home for the highest possible price ASAP

© 2025 My Florida Regional MLS DBA Stellar MLS. All Rights Reserved.
Bought with SIGNATURE REALTY ASSOCIATES
GET MORE INFORMATION





