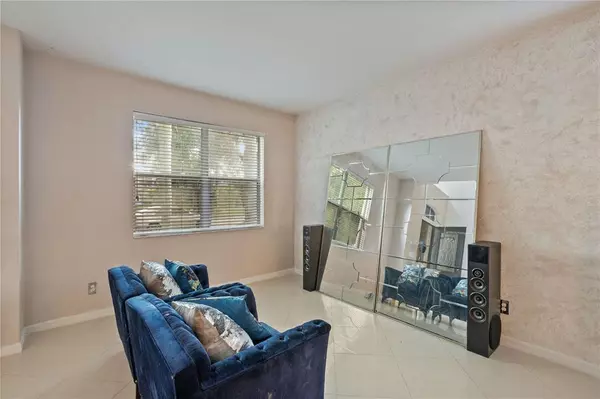$415,000
$415,000
For more information regarding the value of a property, please contact us for a free consultation.
10914 HOLLY CONE DR Riverview, FL 33569
4 Beds
3 Baths
2,421 SqFt
Key Details
Sold Price $415,000
Property Type Single Family Home
Sub Type Single Family Residence
Listing Status Sold
Purchase Type For Sale
Square Footage 2,421 sqft
Price per Sqft $171
Subdivision Rivercrest Ph 1B1
MLS Listing ID T3399717
Sold Date 01/12/23
Bedrooms 4
Full Baths 2
Half Baths 1
HOA Fees $10/ann
HOA Y/N Yes
Originating Board Stellar MLS
Year Built 2003
Annual Tax Amount $5,887
Lot Size 7,405 Sqft
Acres 0.17
Lot Dimensions 63.67x113
Property Description
SELER IS VERY MOTIVATED!!! GREAT LOCATION AND VERY LOW HOA!! Beautiful well maintained 3421 sqft, 4 bedrooms, 2.5 baths, 3 car garage home in sought-after Rivercrest subdivision. The roof is just 6 years old! Gorgeous front yard garden welcomes you home. Enter your living/dining room combo with lots of natural light throughout. Many recent upgrades including the kitchen with built in drawers and silent door closers, under cabinet lights, granite countertops, and stainless steel appliances. Breakfast area in the kitchen. Diagonal 18 inches porcelain tile throughout the living, dining, family room and kitchen. Beautiful laminated wood in the master bedroom, staircase and upstairs hallway. The master suite is located on the first floor and has a large walk-in closet and master bath that has a soaking tub, dual vanity & separate shower. Three more bedrooms upstairs. Pre-wired for surround and security systems. Sliding glass doors by the kitchen lead you to the huge screened terrace featuring beautiful tiles and an entertaining area with built-in 5-burner island grill, which includes a mini-fridge. Washer, dryer and cameras do not convey. Rivercrest is a very well maintained community that has impressive amenities including 2 large community pools, a kid's waterpark, playground, tennis courts, basketball courts & clubhouse. Close to A-rated Sessums Elementary, Riverview Montessori School, and 2 Day Cares. Brand new Publix with strip center under construction at the front of the neighborhood.
Location
State FL
County Hillsborough
Community Rivercrest Ph 1B1
Zoning PD
Interior
Interior Features Ceiling Fans(s), High Ceilings, Master Bedroom Main Floor, Open Floorplan, Stone Counters, Walk-In Closet(s)
Heating Central
Cooling Central Air
Flooring Ceramic Tile, Laminate, Tile
Fireplace false
Appliance Dishwasher, Dryer, Microwave, Range, Refrigerator, Washer
Exterior
Exterior Feature Outdoor Grill, Outdoor Kitchen, Sidewalk, Sliding Doors
Garage Spaces 3.0
Community Features Deed Restrictions, Fitness Center, Park, Playground, Pool, Sidewalks, Tennis Courts
Utilities Available Public
Roof Type Shingle
Porch Patio, Screened
Attached Garage true
Garage true
Private Pool No
Building
Story 2
Entry Level Two
Foundation Slab
Lot Size Range 0 to less than 1/4
Sewer Public Sewer
Water Public
Structure Type Block, Stucco, Wood Siding
New Construction false
Schools
Elementary Schools Sessums-Hb
Middle Schools Rodgers-Hb
High Schools Riverview-Hb
Others
Pets Allowed Yes
HOA Fee Include Pool, Maintenance Grounds, Pool
Senior Community No
Ownership Fee Simple
Monthly Total Fees $10
Acceptable Financing Cash, Conventional, FHA, VA Loan
Membership Fee Required Required
Listing Terms Cash, Conventional, FHA, VA Loan
Num of Pet 3
Special Listing Condition None
Read Less
Want to know what your home might be worth? Contact us for a FREE valuation!

Our team is ready to help you sell your home for the highest possible price ASAP

© 2025 My Florida Regional MLS DBA Stellar MLS. All Rights Reserved.
Bought with EBENEZER REALTY LLC
GET MORE INFORMATION





