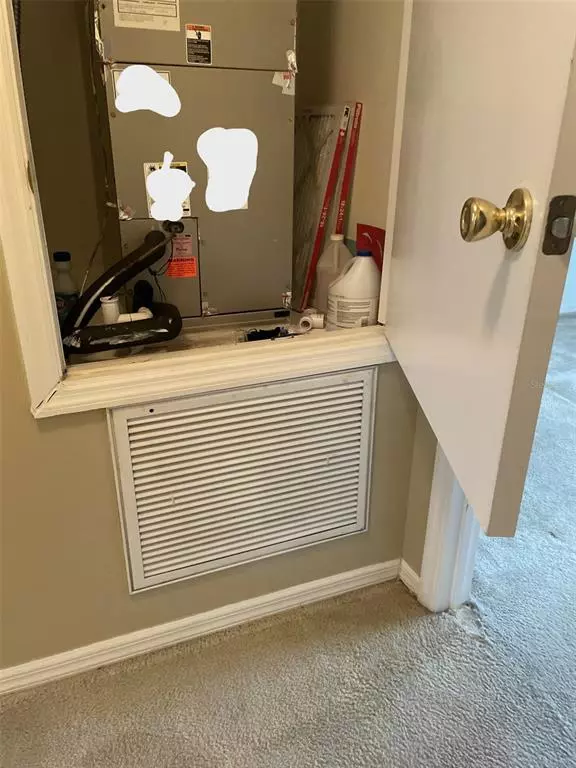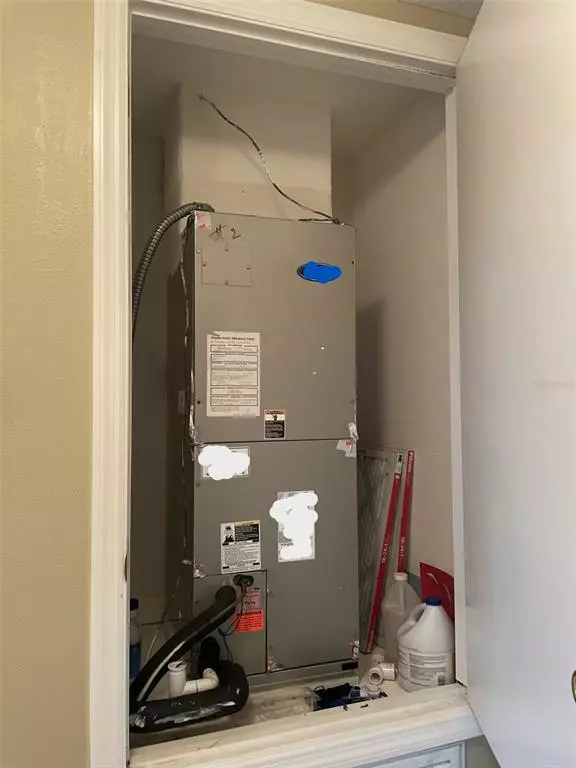$465,000
$465,000
For more information regarding the value of a property, please contact us for a free consultation.
14349 SAPPHIRE BAY CIR Orlando, FL 32828
4 Beds
4 Baths
2,601 SqFt
Key Details
Sold Price $465,000
Property Type Single Family Home
Sub Type Single Family Residence
Listing Status Sold
Purchase Type For Sale
Square Footage 2,601 sqft
Price per Sqft $178
Subdivision Avalon Lakes Ph 03 Village D
MLS Listing ID A4555283
Sold Date 01/27/23
Bedrooms 4
Full Baths 3
Half Baths 1
HOA Fees $103/mo
HOA Y/N Yes
Originating Board Stellar MLS
Year Built 2005
Annual Tax Amount $5,977
Lot Size 6,534 Sqft
Acres 0.15
Property Description
2 stories, 4 bedroom 2.5 bath home in the gated community of Avalon Lakes. 3 car garage. Built in 2005. Large open floor plan, vinyl plank throughout the first floor. The master suite features a large walk-in closet with a built-in closet system, a large master bathroom with dual sinks, and a garden whirlpool tub with a separate walk-in shower. Avalon Lakes is a gated community with amenities : a clubhouse, fitness center, pool, tennis and basketball courts, soccer field and volleyball field. Centrally located and just minutes from the downtown Avalon Park, Waterford Lakes Town Center, Top A rated Schools all within distance, Airport, UCF, the expressway and much more. Brand New roof in September 2022. ZONED for TOP-RATED SCHOOLS
Location
State FL
County Orange
Community Avalon Lakes Ph 03 Village D
Zoning P-D
Interior
Interior Features Ceiling Fans(s), Master Bedroom Upstairs, Solid Wood Cabinets, Thermostat, Walk-In Closet(s)
Heating Electric
Cooling Central Air
Flooring Carpet, Laminate
Fireplace false
Appliance Dishwasher, Dryer, Electric Water Heater, Microwave, Range, Refrigerator
Laundry Inside, Laundry Closet, Upper Level
Exterior
Exterior Feature French Doors, Lighting, Sidewalk, Sliding Doors
Parking Features Driveway, Garage Door Opener
Garage Spaces 3.0
Community Features Deed Restrictions, Fitness Center, Gated, Playground, Pool, Sidewalks, Tennis Courts
Utilities Available BB/HS Internet Available, Cable Available, Electricity Connected, Fire Hydrant, Sewer Connected, Street Lights, Underground Utilities
Amenities Available Basketball Court, Clubhouse, Fitness Center, Gated, Tennis Court(s)
Roof Type Shingle
Attached Garage true
Garage true
Private Pool No
Building
Lot Description Cleared, Sidewalk, Private
Entry Level Two
Foundation Slab
Lot Size Range 0 to less than 1/4
Sewer Public Sewer
Water Public
Structure Type Block, Stucco
New Construction false
Others
Pets Allowed No
HOA Fee Include Maintenance Grounds
Senior Community No
Ownership Fee Simple
Monthly Total Fees $103
Acceptable Financing Cash, Conventional, FHA, VA Loan
Membership Fee Required Required
Listing Terms Cash, Conventional, FHA, VA Loan
Special Listing Condition None
Read Less
Want to know what your home might be worth? Contact us for a FREE valuation!

Our team is ready to help you sell your home for the highest possible price ASAP

© 2025 My Florida Regional MLS DBA Stellar MLS. All Rights Reserved.
Bought with CENTURY 21 PROFESSIONAL GROUP
GET MORE INFORMATION





