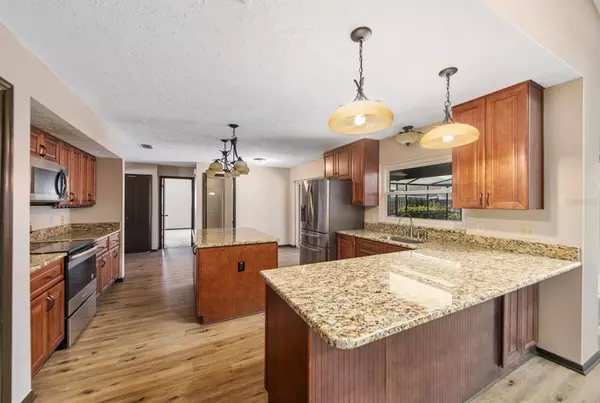$476,000
$485,000
1.9%For more information regarding the value of a property, please contact us for a free consultation.
1435 BUCKNER RD Valrico, FL 33596
4 Beds
3 Baths
2,446 SqFt
Key Details
Sold Price $476,000
Property Type Single Family Home
Sub Type Single Family Residence
Listing Status Sold
Purchase Type For Sale
Square Footage 2,446 sqft
Price per Sqft $194
Subdivision Bloomingdale Sec W
MLS Listing ID A4550398
Sold Date 02/02/23
Bedrooms 4
Full Baths 3
Construction Status Appraisal,Financing,Inspections
HOA Fees $2/ann
HOA Y/N Yes
Originating Board Stellar MLS
Year Built 1987
Annual Tax Amount $5,104
Lot Size 6,969 Sqft
Acres 0.16
Lot Dimensions 63x110
Property Description
One or more photo(s) has been virtually staged. PRICE REDUCED $20K!!! SELLER IS WILLING TO GIVE MONEY TOWARDS CLOSING COSTS!!! PRICED WAY BELOW APPRAISED VALUE AND CLEAN INSPECTION REPORT! **JUST ADDED VIRTUAL STAGE PHOTOS** Come see this charming 4 bedroom, 3 bath, almost 2,500 sqft, 2-story POOL home on an oversized corner lot with beautiful curb appeal! Upon entering the home on the left is a bonus/flex room that can be used for an office, game/kids room, formal living or even another bedroom! On the right is a formal dining area! The updated kitchen is very open and spacious, with granite countertops. The master bedroom is on the first floor with vaulted ceilings, double walk-in custom built-in closets, a separate tub and shower, and an enclosed water closet. Full bath that opens to the screened pool and patio. First floor has new laminate flooring throughout and new carpet upstairs (both 2019). Family room has vaulted ceilings, skylights, and a wood-burning fireplace! Upstairs, are the three large-sized bedrooms that share a bath and small loft area. NEW ROOF 2019. NEW WATER HEATER 2021. 2 AC UNITS (one replaced 2022 and the other serviced regularly (just serviced)). Fenced in backyard! Extend the fence to have a bigger fenced yard for play ground, fire pit area or entertainment area. The desirable Bloomingdale amenities have basketball & tennis courts, also a playground nearby. VERY LOW HOA and NO CDD!! Nestled in a convenient location and close to Interstate 75, you are only minutes away from downtown Tampa, MacDill Air Force Base, and Tampa International Airport. With nearby shopping, dining, and A-Rated schools. Come enjoy this move-in ready home and everything it has to offer! PRICED REDUCED TO SELL! Seller motivated. Schedule your showing today!!
Location
State FL
County Hillsborough
Community Bloomingdale Sec W
Zoning PD
Interior
Interior Features Cathedral Ceiling(s), Ceiling Fans(s), Master Bedroom Main Floor, Skylight(s), Split Bedroom, Stone Counters, Walk-In Closet(s)
Heating Central, Electric
Cooling Central Air
Flooring Carpet, Ceramic Tile, Laminate
Fireplaces Type Family Room, Wood Burning
Fireplace true
Appliance Dishwasher, Disposal, Dryer, Electric Water Heater, Microwave, Range, Refrigerator, Washer
Laundry Inside, Laundry Room
Exterior
Exterior Feature Rain Gutters, Sliding Doors
Parking Features Driveway, Garage Door Opener
Garage Spaces 2.0
Fence Wood
Pool Gunite, Heated, In Ground
Community Features Deed Restrictions, Golf, Park, Playground, Racquetball, Tennis Courts
Utilities Available Cable Available, Electricity Connected, Sewer Connected, Street Lights, Underground Utilities, Water Connected
Roof Type Shingle
Porch Screened
Attached Garage true
Garage true
Private Pool Yes
Building
Lot Description Corner Lot
Entry Level Two
Foundation Slab
Lot Size Range 0 to less than 1/4
Sewer Public Sewer
Water Public
Structure Type Block, Stucco, Wood Frame
New Construction false
Construction Status Appraisal,Financing,Inspections
Schools
Elementary Schools Cimino-Hb
Middle Schools Burns-Hb
High Schools Bloomingdale-Hb
Others
Pets Allowed Yes
Senior Community No
Ownership Fee Simple
Monthly Total Fees $2
Acceptable Financing Cash, Conventional, FHA, VA Loan
Membership Fee Required Required
Listing Terms Cash, Conventional, FHA, VA Loan
Special Listing Condition None
Read Less
Want to know what your home might be worth? Contact us for a FREE valuation!

Our team is ready to help you sell your home for the highest possible price ASAP

© 2025 My Florida Regional MLS DBA Stellar MLS. All Rights Reserved.
Bought with LOMBARDI LEMAY REALTY
GET MORE INFORMATION





