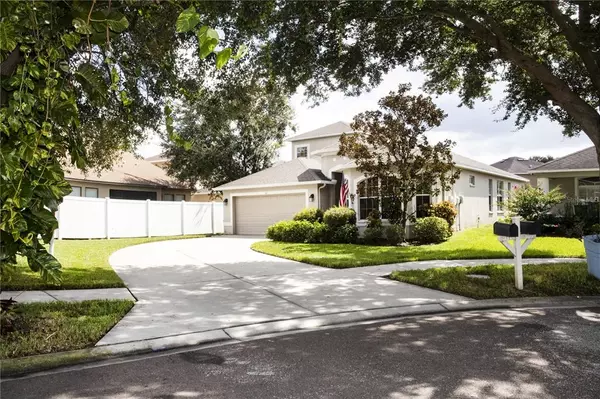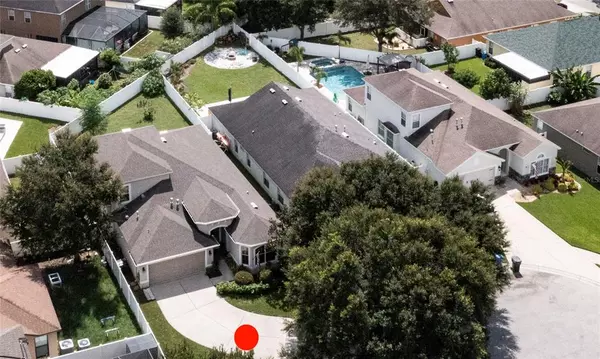$420,000
$428,000
1.9%For more information regarding the value of a property, please contact us for a free consultation.
311 TAXTER RUN LN Valrico, FL 33594
3 Beds
2 Baths
2,635 SqFt
Key Details
Sold Price $420,000
Property Type Single Family Home
Sub Type Single Family Residence
Listing Status Sold
Purchase Type For Sale
Square Footage 2,635 sqft
Price per Sqft $159
Subdivision Crosby Crossings
MLS Listing ID T3405374
Sold Date 02/03/23
Bedrooms 3
Full Baths 2
HOA Fees $43/qua
HOA Y/N Yes
Originating Board Stellar MLS
Year Built 2008
Annual Tax Amount $4,232
Lot Size 10,890 Sqft
Acres 0.25
Lot Dimensions 69.97x157
Property Description
PRICE IMPROVEMENT! HOME QUALIFIES for the Community Advantage Loan Program with NO MONEY DOWN, NO PMI, NO INCOME LIMITS, NO ORIGINATION FEE. Sitting on a quarter of an acre lot, this 3 bedroom home with a 2nd floor bonus room has everything you are looking for. The property is at the end of the cul-de-sac with a long driveway and well maintained yard that is fenced for added privacy. Open floor plan and high ceiling brings in natural light to the huge dining and living room area with crown moulding all around. The kitchen boasts of granite countertop, brand new 4 pc stainless steel appliances, lots of cabinet space and a pantry plus a breakfast nook. The large master bedroom can fit all your furniture, has lots of windows, walk in closet and double tray ceiling. The master bath has a large soaking tub with a separate walk-in shower, his and hers sink and a long granite counter. The secondary bedrooms are roomy and shares the 2nd bath in a split bedroom layout. Upstairs is a huge bonus room that can be used as a home theater, an office, a game room, an added bedroom or whatever your heart desires. Located in the desirable Crosby Crossings community, close to restaurants and shops and easy access to interstate and highways. Come visit this move in ready home now!
Location
State FL
County Hillsborough
Community Crosby Crossings
Zoning PD
Interior
Interior Features Crown Molding, Eat-in Kitchen, High Ceilings, Master Bedroom Main Floor, Open Floorplan, Split Bedroom, Stone Counters, Tray Ceiling(s), Walk-In Closet(s), Window Treatments
Heating Central
Cooling Central Air
Flooring Carpet, Ceramic Tile
Fireplace false
Appliance Dishwasher, Disposal, Dryer, Microwave, Range, Refrigerator, Washer
Exterior
Exterior Feature Irrigation System, Sliding Doors
Garage Spaces 2.0
Fence Fenced
Utilities Available BB/HS Internet Available, Cable Available, Electricity Connected, Sewer Connected, Water Connected
Roof Type Shingle
Attached Garage true
Garage true
Private Pool No
Building
Story 2
Entry Level Two
Foundation Slab
Lot Size Range 1/4 to less than 1/2
Sewer Public Sewer
Water Public
Structure Type Block, Stucco, Wood Frame
New Construction false
Schools
Elementary Schools Valrico-Hb
Middle Schools Mann-Hb
High Schools Brandon-Hb
Others
Pets Allowed Yes
Senior Community No
Ownership Fee Simple
Monthly Total Fees $43
Membership Fee Required Required
Special Listing Condition None
Read Less
Want to know what your home might be worth? Contact us for a FREE valuation!

Our team is ready to help you sell your home for the highest possible price ASAP

© 2025 My Florida Regional MLS DBA Stellar MLS. All Rights Reserved.
Bought with BRAINARD REALTY
GET MORE INFORMATION





