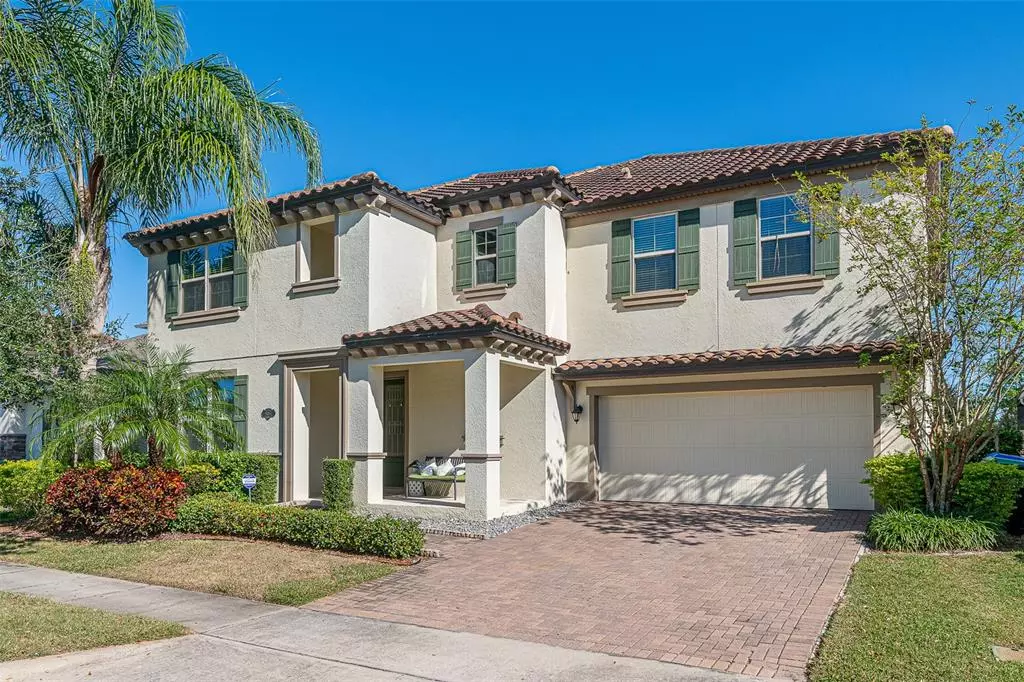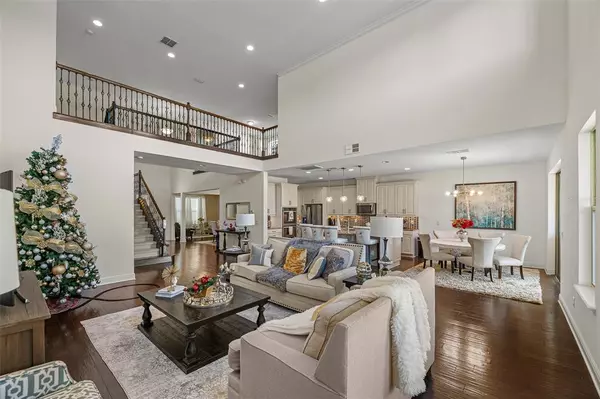$814,000
$837,999
2.9%For more information regarding the value of a property, please contact us for a free consultation.
9081 OUTLOOK ROCK TRL Windermere, FL 34786
5 Beds
4 Baths
4,087 SqFt
Key Details
Sold Price $814,000
Property Type Single Family Home
Sub Type Single Family Residence
Listing Status Sold
Purchase Type For Sale
Square Footage 4,087 sqft
Price per Sqft $199
Subdivision Windermere Trls Ph 5A
MLS Listing ID S5078150
Sold Date 02/06/23
Bedrooms 5
Full Baths 3
Half Baths 1
HOA Fees $68/qua
HOA Y/N Yes
Originating Board Stellar MLS
Year Built 2015
Annual Tax Amount $7,649
Lot Size 7,405 Sqft
Acres 0.17
Property Description
Welcome to Windermere! 5-8 Minutes from the Disney theme parks, this neighborhood features views of Magic Kingdom fireworks. Close access to the 429, Turnpike, and I-4. This very spacious floor plan provides 4,087square feet of living space with 5 bedrooms plus bonus room, 3.5 bathrooms, with a master bedroom on the first floor, gourmet kitchen, formal living & dining area, family room with double height ceilings, plenty of storage and closet space. The kitchen features 42-inch cabinets, granite countertops and an island. Front covered porch, and a covered patio in the rear fenced in yard. 2-car garage. This home is fully decked out with upgrades from the builder- Beazer Homes. Great home to live in and investment since the property is located right next to the #1 attraction in Orlando- Disney World. CALL NOW TO SCHEDULE A SHOWING!
Location
State FL
County Orange
Community Windermere Trls Ph 5A
Zoning P-D
Interior
Interior Features Master Bedroom Main Floor, Stone Counters, Tray Ceiling(s), Walk-In Closet(s)
Heating Central
Cooling Central Air
Flooring Carpet, Hardwood
Fireplace false
Appliance Built-In Oven, Cooktop, Dishwasher, Dryer, Microwave, Refrigerator, Washer
Exterior
Exterior Feature Private Mailbox
Garage Spaces 2.0
Fence Fenced
Community Features Pool, Sidewalks
Utilities Available Public
Roof Type Tile
Attached Garage true
Garage true
Private Pool No
Building
Story 2
Entry Level Two
Foundation Slab
Lot Size Range 0 to less than 1/4
Sewer Public Sewer
Water Public
Structure Type Stucco
New Construction false
Schools
Elementary Schools Bay Lake Elementary
High Schools Windermere High School
Others
Pets Allowed Yes
Senior Community No
Ownership Fee Simple
Monthly Total Fees $68
Acceptable Financing Cash, Conventional, FHA, VA Loan
Membership Fee Required Required
Listing Terms Cash, Conventional, FHA, VA Loan
Special Listing Condition None
Read Less
Want to know what your home might be worth? Contact us for a FREE valuation!

Our team is ready to help you sell your home for the highest possible price ASAP

© 2025 My Florida Regional MLS DBA Stellar MLS. All Rights Reserved.
Bought with THE SIMON SIMAAN GROUP
GET MORE INFORMATION





