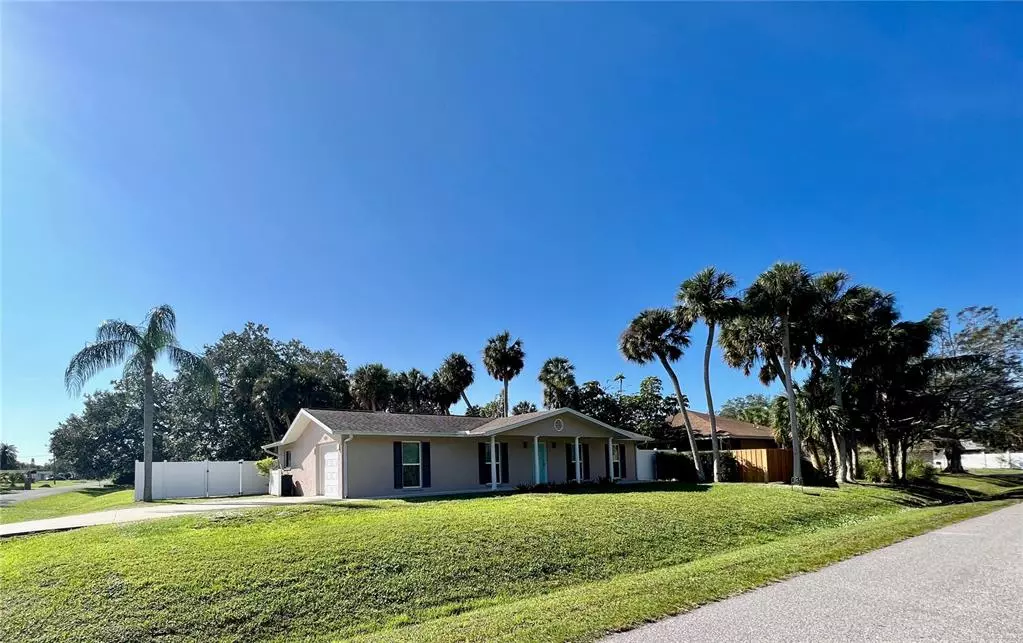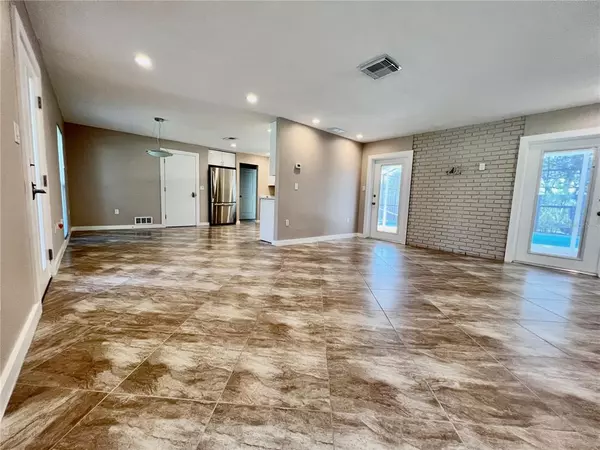$472,000
$472,000
For more information regarding the value of a property, please contact us for a free consultation.
6100 PAULINE AVE Sarasota, FL 34231
2 Beds
2 Baths
1,140 SqFt
Key Details
Sold Price $472,000
Property Type Single Family Home
Sub Type Single Family Residence
Listing Status Sold
Purchase Type For Sale
Square Footage 1,140 sqft
Price per Sqft $414
Subdivision Palm Lakes
MLS Listing ID A4554033
Sold Date 02/10/23
Bedrooms 2
Full Baths 2
Construction Status Inspections
HOA Y/N No
Originating Board Stellar MLS
Year Built 1972
Annual Tax Amount $3,510
Lot Size 8,712 Sqft
Acres 0.2
Lot Dimensions 65x98
Property Description
WOW! So IDEAL for YOU! SWIMMING POOL with pebble tech finish and caged Lanai! TWO MASTER SUITES with WALK IN CLOSETS and En Suite Bathrooms on opposite ends of the house from each other! Living, dining and FABULOUS KITCHEN with QUARTZ Countertops in between! JUST 2 MILES FROM THE SOUTH BRIDGE OF SIESTA KEY!! FENCED IN BACK YARD, extra patio for grilling or tanning, ONE CAR GARAGE, full remodel finished in 2017 with New Roof, NEW IMPACT RATED HURRICANE WINDOWS AND BEDROOM SLIDER, New Lanai Cage, New Appliances, New AC and Water Heater, NEW DOUBLE WIDE DRIVEWAY, New Interior doors, New Exterior Doors with Hurricane Protection, Refinished Pool Surface, New Fencing and more! This house is EXTRA CLEAN AND MOVE-IN READY. Great Schools, Blocks from The Gulfgate Entertainment District.
Location
State FL
County Sarasota
Community Palm Lakes
Zoning RSF3
Interior
Interior Features Ceiling Fans(s), Eat-in Kitchen, Master Bedroom Main Floor, Open Floorplan, Solid Surface Counters, Split Bedroom, Thermostat, Walk-In Closet(s), Window Treatments
Heating Central
Cooling Central Air
Flooring Tile
Fireplace false
Appliance Dishwasher, Disposal, Dryer, Electric Water Heater, Microwave, Range, Refrigerator, Washer
Exterior
Exterior Feature Hurricane Shutters
Garage Spaces 1.0
Fence Fenced
Pool In Ground, Screen Enclosure
Utilities Available Cable Connected, Electricity Connected, Water Connected
Roof Type Shingle
Attached Garage true
Garage true
Private Pool Yes
Building
Story 1
Entry Level One
Foundation Block
Lot Size Range 0 to less than 1/4
Sewer Septic Tank
Water None
Structure Type Block, Stucco
New Construction false
Construction Status Inspections
Schools
Elementary Schools Gulf Gate Elementary
Middle Schools Brookside Middle
High Schools Riverview High
Others
Senior Community No
Ownership Fee Simple
Special Listing Condition None
Read Less
Want to know what your home might be worth? Contact us for a FREE valuation!

Our team is ready to help you sell your home for the highest possible price ASAP

© 2025 My Florida Regional MLS DBA Stellar MLS. All Rights Reserved.
Bought with RE/MAX ALLIANCE GROUP
GET MORE INFORMATION





