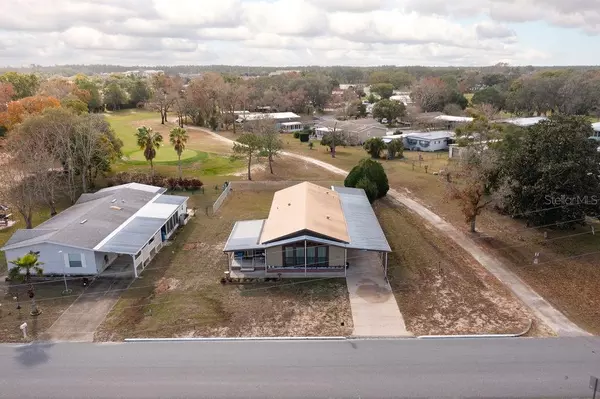$176,000
$164,900
6.7%For more information regarding the value of a property, please contact us for a free consultation.
12258 CLUB HOUSE RD Brooksville, FL 34613
2 Beds
2 Baths
1,344 SqFt
Key Details
Sold Price $176,000
Property Type Other Types
Sub Type Manufactured Home
Listing Status Sold
Purchase Type For Sale
Square Footage 1,344 sqft
Price per Sqft $130
Subdivision High Point Mh Sub
MLS Listing ID W7851840
Sold Date 02/10/23
Bedrooms 2
Full Baths 2
Construction Status Inspections
HOA Fees $43/mo
HOA Y/N Yes
Originating Board Stellar MLS
Year Built 1982
Annual Tax Amount $791
Lot Size 8,712 Sqft
Acres 0.2
Property Description
A REMARKABLE FIND. RETREAT from the cold or city life to this meticulously maintained, Move-in Ready home. This gem sits on a GOLF COURSE LOT in the coveted community of High Point - a very active 55+ golf community featuring a heated community pool, horseshoes, pickle ball, tennis, bocci, shuffleboard, and more fun! Get the private and quiet feel of this home that offers a flowing layout. Featuring vaulted ceilings, open kitchen concept featuring newer appliances, newer vinyl flooring and TONS of cabinets for storage, peninsula design with breakfast bar. 2 large, screened patio/porches for added living space for entertaining family and friends. Partially fenced yard, a grand family room w/ large picture windows and a slider that opens to second patio for added living space. Open concept and picture windows allow the home to be flooded with natural light. Primary owners ensuite is quite spacious and comfortable allowing room for larger furniture featuring a large walk-in closet. Primary bathroom offers a walk-in shower and INSIDE laundry room for your convenience. Second bedroom is cozy with its own closet. A golf cart will convey with home upon closing. Furnishings Available! Don't miss this gem. Call to schedule your showing appointment TODAY!
Location
State FL
County Hernando
Community High Point Mh Sub
Zoning R1-MH
Interior
Interior Features Cathedral Ceiling(s), Ceiling Fans(s), Master Bedroom Main Floor, Open Floorplan, Walk-In Closet(s)
Heating Central, Electric
Cooling Central Air
Flooring Carpet, Laminate
Fireplace false
Appliance Dishwasher, Electric Water Heater, Microwave, Refrigerator
Exterior
Exterior Feature Private Mailbox, Sliding Doors
Garage Spaces 1.0
Community Features Clubhouse, Golf Carts OK, Golf, Pool, Tennis Courts
Utilities Available Cable Connected
View Golf Course
Roof Type Membrane, Shingle
Attached Garage true
Garage true
Private Pool No
Building
Lot Description On Golf Course
Entry Level One
Foundation Pillar/Post/Pier
Lot Size Range 0 to less than 1/4
Sewer Public Sewer
Water Public
Structure Type Metal Siding, Wood Frame
New Construction false
Construction Status Inspections
Schools
Elementary Schools Pine Grove Elementary School
Middle Schools West Hernando Middle School
High Schools Central High School
Others
Pets Allowed Yes
Senior Community Yes
Ownership Fee Simple
Monthly Total Fees $86
Acceptable Financing Cash, Conventional
Membership Fee Required Required
Listing Terms Cash, Conventional
Special Listing Condition None
Read Less
Want to know what your home might be worth? Contact us for a FREE valuation!

Our team is ready to help you sell your home for the highest possible price ASAP

© 2025 My Florida Regional MLS DBA Stellar MLS. All Rights Reserved.
Bought with TROPIC SHORES REALTY LLC
GET MORE INFORMATION





