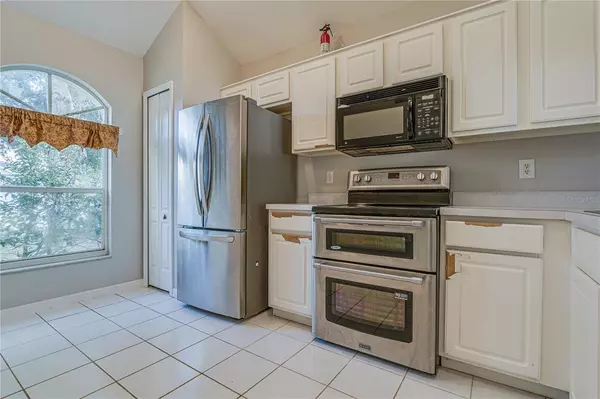$375,000
$375,000
For more information regarding the value of a property, please contact us for a free consultation.
3235 CASTLE ROCK CIR Land O Lakes, FL 34639
3 Beds
3 Baths
1,758 SqFt
Key Details
Sold Price $375,000
Property Type Single Family Home
Sub Type Single Family Residence
Listing Status Sold
Purchase Type For Sale
Square Footage 1,758 sqft
Price per Sqft $213
Subdivision Stagecoach Village 02 Ph 01
MLS Listing ID T3420731
Sold Date 02/15/23
Bedrooms 3
Full Baths 2
Half Baths 1
Construction Status Appraisal,Financing,Inspections
HOA Fees $91/qua
HOA Y/N Yes
Originating Board Stellar MLS
Year Built 1997
Annual Tax Amount $1,908
Lot Size 7,405 Sqft
Acres 0.17
Property Description
***SELLERS WILL CONSIDER OFFERING A 10K CREDIT FOR BUYER(S) TO USE TOWARDS CLOSING COSTS AND/OR NEW FLOORING.***
Location, location location! This is a wonderful home located in a fantastic neighborhood. This 3 bedroom 2 1/2 bathroom home is located in the highly desirable Stagecoach Village Community. Stagecoach Village has low HOA fees and no CDD. This home is located on a premium lot with a serene pond and conservation rear view. The 1st floor has an open floorplan that consists of the master suite, large kitchen, living room with a wood burning fireplace, dining room and a convenient half bathroom. The master suite features a large walk-in closet, dual vanities, walk-in shower and a garden tub. Also, the master suite is located on the 1st floor which offers privacy from the 2nd and 3rd bedrooms which are located upstairs. The 2nd floor includes a very large loft that can be used as a bonus room or office. Both of the 2nd floor bedrooms are amply sized with window bench seats including additional storage space. Recent improvements include interior painting in 2022, roof replacement in 2017, exterior painting in 2016 and water heater replaced in 2016. Other improvements that the sellers have completed since they bought the home include new plumbing fixtures, ceiling fans, light fixtures and appliances. The vaulted ceilings create a very open and inviting feeling when enjoying the downstairs living space. The home offers an abundance of natural sunlight and gorgeous sunsets. The rear patio has been extended creating the perfect Florida setting for outdoor dining and entertaining all year long. This is truly a unique find in the highly desirable Stagecoach Village community. Other attributes of Stagecoach Village are a lovely clubhouse, beautiful park, resort style pool & spa, basketball court, playground and fitness center. Stagecoach Village is located within minutes to excellent shopping including Tampa Premium Outlets, The Shops at Wiregrass, numerous restaurants, parks and hospitals. This location has easy access to I-75, I-275, SR54, SR56 and Hwy 41 making commutes around the Tampa Bay area effortless.
Location
State FL
County Pasco
Community Stagecoach Village 02 Ph 01
Zoning MPUD
Rooms
Other Rooms Loft
Interior
Interior Features Attic Fan, Ceiling Fans(s), High Ceilings, Living Room/Dining Room Combo, Master Bedroom Main Floor, Thermostat, Vaulted Ceiling(s), Walk-In Closet(s)
Heating Electric
Cooling Central Air
Flooring Carpet, Ceramic Tile, Laminate, Vinyl
Fireplaces Type Living Room, Wood Burning
Fireplace true
Appliance Convection Oven, Dishwasher, Disposal, Dryer, Electric Water Heater, Microwave, Range, Refrigerator, Washer
Laundry In Garage
Exterior
Exterior Feature Irrigation System, Sidewalk, Sliding Doors
Parking Features Driveway, Garage Door Opener
Garage Spaces 2.0
Pool Screen Enclosure
Community Features Clubhouse, Deed Restrictions, Fitness Center, Irrigation-Reclaimed Water, Park, Playground, Pool, Sidewalks
Utilities Available BB/HS Internet Available, Cable Available, Public
Amenities Available Basketball Court, Clubhouse, Fence Restrictions, Fitness Center, Park, Playground, Pool
View Y/N 1
View Trees/Woods, Water
Roof Type Shingle
Porch Covered, Patio, Porch, Screened
Attached Garage true
Garage true
Private Pool No
Building
Lot Description Landscaped, Sidewalk, Paved
Entry Level Two
Foundation Slab
Lot Size Range 0 to less than 1/4
Sewer Public Sewer
Water Public
Architectural Style Florida
Structure Type Block, Stucco, Wood Frame
New Construction false
Construction Status Appraisal,Financing,Inspections
Others
Pets Allowed Yes
HOA Fee Include Pool, Management
Senior Community No
Ownership Fee Simple
Monthly Total Fees $91
Acceptable Financing Cash, Conventional, FHA, VA Loan
Membership Fee Required Required
Listing Terms Cash, Conventional, FHA, VA Loan
Special Listing Condition None
Read Less
Want to know what your home might be worth? Contact us for a FREE valuation!

Our team is ready to help you sell your home for the highest possible price ASAP

© 2025 My Florida Regional MLS DBA Stellar MLS. All Rights Reserved.
Bought with FUTURE HOME REALTY INC
GET MORE INFORMATION





